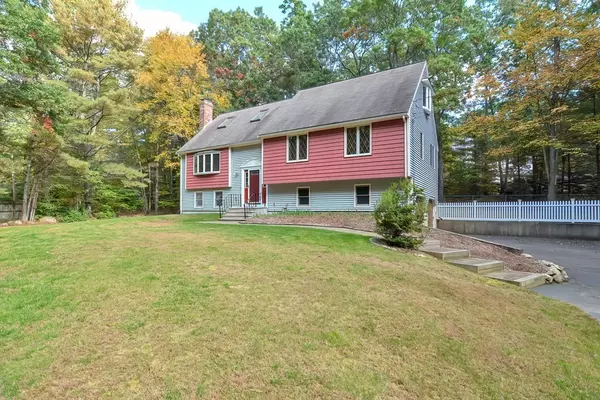For more information regarding the value of a property, please contact us for a free consultation.
311 Oak Street Norton, MA 02766
Want to know what your home might be worth? Contact us for a FREE valuation!

Our team is ready to help you sell your home for the highest possible price ASAP
Key Details
Sold Price $519,900
Property Type Single Family Home
Sub Type Single Family Residence
Listing Status Sold
Purchase Type For Sale
Square Footage 2,232 sqft
Price per Sqft $232
MLS Listing ID 72910253
Sold Date 12/17/21
Style Cape
Bedrooms 3
Full Baths 2
HOA Y/N false
Year Built 1988
Annual Tax Amount $5,963
Tax Year 2021
Lot Size 1.310 Acres
Acres 1.31
Property Description
Long driveway leads you to this lovely Split Entry style home where pride of ownership shows. Walk in through the front door and you will enter the Main living level which boasts lots of natural light and an open concept living room through to dining area and kitchen. Eat in kitchen has plenty of cabinetry and nice size counter space. The Dining room is perfect for entertaining. Two great size bedrooms and the third bedroom contains a hidden gem with access to finished attic area with wall to wall carpet, slider to a deck, gas stove, built ins, ceiling fan and sky lights. Lower level has an additional family room with cozy brick fireplace, custom built ins, high ceilings and recessed lighting. There is a mud/laundry room set aside for those muddy shoes and winter coats. Two car garage is wonderful for those cold winter nights. Expansive tree lined lot with fenced in yard and two decks complete this home. It is a great home and it shows!
Location
State MA
County Bristol
Zoning R40
Direction Route 123 to Oak Street.
Rooms
Family Room Flooring - Wall to Wall Carpet
Basement Full, Partially Finished, Interior Entry, Garage Access, Sump Pump
Primary Bedroom Level First
Dining Room Flooring - Wall to Wall Carpet
Kitchen Ceiling Fan(s), Dining Area, Deck - Exterior
Interior
Interior Features Ceiling Fan(s), Slider, Mud Room, Great Room
Heating Forced Air, Natural Gas
Cooling Central Air, Wall Unit(s)
Flooring Vinyl, Carpet, Flooring - Stone/Ceramic Tile, Flooring - Wall to Wall Carpet
Fireplaces Number 1
Fireplaces Type Family Room
Appliance Range, Dishwasher, Microwave, Refrigerator, Tank Water Heater, Utility Connections for Gas Range
Laundry In Basement
Exterior
Exterior Feature Balcony / Deck
Garage Spaces 2.0
Fence Fenced
Community Features Golf, Highway Access, House of Worship, Public School
Utilities Available for Gas Range
Waterfront false
Roof Type Shingle
Total Parking Spaces 10
Garage Yes
Building
Lot Description Wooded
Foundation Concrete Perimeter
Sewer Private Sewer
Water Private
Schools
Elementary Schools Jcs/Hay
Middle Schools Norton Middle
High Schools Norton High
Others
Senior Community false
Acceptable Financing Contract
Listing Terms Contract
Read Less
Bought with Kathy Portway • Success! Real Estate
GET MORE INFORMATION




