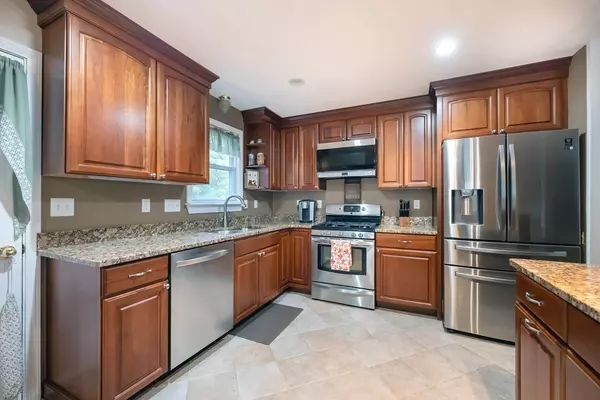For more information regarding the value of a property, please contact us for a free consultation.
47 Ridge Rd Lowell, MA 01852
Want to know what your home might be worth? Contact us for a FREE valuation!

Our team is ready to help you sell your home for the highest possible price ASAP
Key Details
Sold Price $500,000
Property Type Single Family Home
Sub Type Single Family Residence
Listing Status Sold
Purchase Type For Sale
Square Footage 1,752 sqft
Price per Sqft $285
Subdivision Belvidere
MLS Listing ID 72913672
Sold Date 12/15/21
Style Raised Ranch
Bedrooms 4
Full Baths 1
Half Baths 1
HOA Y/N false
Year Built 1965
Annual Tax Amount $4,675
Tax Year 2021
Lot Size 6,098 Sqft
Acres 0.14
Property Description
Welcome to the Belvidere Neighborhood of Lowell. This well maintained property has just been enhanced inside and out. Many recent updates on this home including Roof, *Windows, Fresh Paint, Updated 1/2 bath, lovely refinished Hardwood Floors, Granite & Stainless kitchen, Gas Heating system, Hot Water Heater and the outside has NEW SIDING to make this home ready for new owners to take pride of ownership this year. Plenty of bedrooms, (4), very nice yard located in Belvidere, very close to **Reilly Elementary School and **Sullivan Middle School. Showings will begin at Open House Saturday & Sunday, October 30 & 31st. 12-2pm.
Location
State MA
County Middlesex
Area Belvidere
Zoning S1002
Direction Rte 133 to Butman Rd to Glenwood Street to Ridge Rd
Rooms
Family Room Flooring - Wall to Wall Carpet
Basement Full, Finished
Primary Bedroom Level First
Dining Room Flooring - Hardwood
Kitchen Flooring - Stone/Ceramic Tile, Dining Area, Countertops - Stone/Granite/Solid, Countertops - Upgraded, Kitchen Island, Open Floorplan, Recessed Lighting, Remodeled, Stainless Steel Appliances
Interior
Heating Baseboard, Natural Gas
Cooling Wall Unit(s)
Flooring Tile, Carpet, Hardwood
Fireplaces Number 2
Fireplaces Type Family Room, Living Room
Appliance Range, Dishwasher, Disposal, Microwave, Refrigerator, Gas Water Heater
Exterior
Garage Spaces 1.0
Community Features Public Transportation, Shopping, Tennis Court(s), Park, Golf, Medical Facility, Highway Access, Private School, Public School, T-Station, University
Waterfront false
Roof Type Shingle
Parking Type Attached, Under, Garage Faces Side, Paved Drive, Off Street
Total Parking Spaces 3
Garage Yes
Building
Foundation Concrete Perimeter
Sewer Public Sewer
Water Public
Schools
Elementary Schools **Reilly
Middle Schools **Sullivan
High Schools Lhs
Others
Senior Community false
Read Less
Bought with Cook and Company Real Estate Team • LAER Realty Partners
GET MORE INFORMATION




