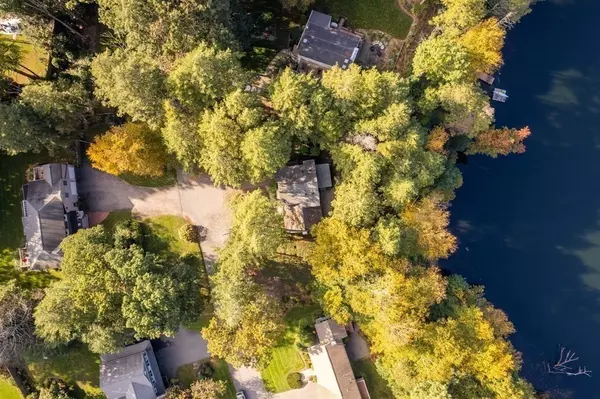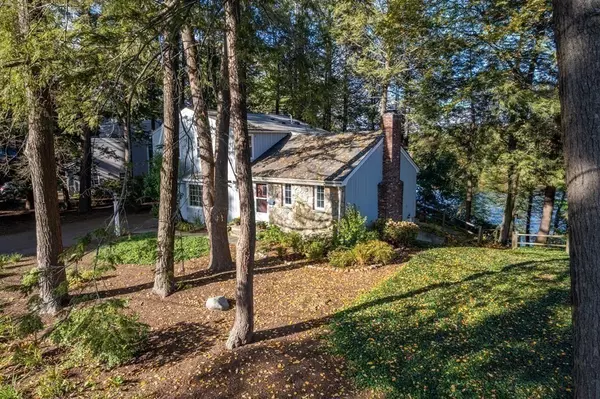For more information regarding the value of a property, please contact us for a free consultation.
51 Knollwood Ln Wayland, MA 01778
Want to know what your home might be worth? Contact us for a FREE valuation!

Our team is ready to help you sell your home for the highest possible price ASAP
Key Details
Sold Price $975,000
Property Type Single Family Home
Sub Type Single Family Residence
Listing Status Sold
Purchase Type For Sale
Square Footage 2,485 sqft
Price per Sqft $392
MLS Listing ID 72910426
Sold Date 12/10/21
Style Contemporary
Bedrooms 3
Full Baths 2
Half Baths 1
Year Built 1961
Annual Tax Amount $12,503
Tax Year 2021
Lot Size 0.480 Acres
Acres 0.48
Property Description
Waterfront home located on beautiful Dudley Pond with stunning views and direct access to the water. Swim, kayak, fish, and ice skate on the pond. Step inside the spacious 26’ living room with cathedral ceiling, floor to ceiling fireplace and wall of glass overlooking the pond and enjoy the privacy and views. The living room opens to the dining room with hardwood floors and water views. Three season sunroom and patio with water views. Kitchen with breakfast area. Primary bedroom with hardwood floors, water view, walk-in closet, and bathroom. Two additional bedrooms and bathroom. Lower level family room, office with exterior access, laundry, and storage room. Blue stone path leads down to the crystal clear water’s edge, 100' waterfront. This spectacular property at the end of cul-de-sac in a coveted south side neighborhood is close to Village shops, top rated schools, and commuting routes to Boston.
Location
State MA
County Middlesex
Zoning R20
Direction Pine Needle Rd, left on Knollwood Lane
Rooms
Family Room Closet, Lighting - Overhead
Basement Partially Finished, Walk-Out Access, Radon Remediation System
Primary Bedroom Level Second
Dining Room Flooring - Hardwood
Kitchen Flooring - Stone/Ceramic Tile, Window(s) - Bay/Bow/Box, Dining Area, Countertops - Stone/Granite/Solid
Interior
Interior Features Closet, Sun Room, Office, Central Vacuum
Heating Baseboard, Oil
Cooling Window Unit(s)
Flooring Tile, Hardwood
Fireplaces Number 1
Fireplaces Type Living Room
Appliance Range, Dishwasher, Microwave, Refrigerator, Washer, Dryer, Utility Connections for Electric Range, Utility Connections for Electric Dryer
Laundry Electric Dryer Hookup, Washer Hookup, In Basement
Exterior
Exterior Feature Storage, Professional Landscaping, Sprinkler System
Garage Spaces 1.0
Community Features Shopping, Pool, Park, Walk/Jog Trails, Golf, Bike Path, Conservation Area, Highway Access, House of Worship, Private School, Public School
Utilities Available for Electric Range, for Electric Dryer, Washer Hookup
Waterfront true
Waterfront Description Waterfront, Beach Front, Lake, Pond, Frontage, Direct Access, Lake/Pond
View Y/N Yes
View Scenic View(s)
Roof Type Shingle
Parking Type Attached, Garage Door Opener, Garage Faces Side, Paved
Total Parking Spaces 4
Garage Yes
Building
Lot Description Cul-De-Sac, Easements, Level, Sloped
Foundation Concrete Perimeter
Sewer Private Sewer
Water Public
Schools
Elementary Schools Wayland
Middle Schools Wayland Middle
High Schools Wayland High
Others
Acceptable Financing Contract
Listing Terms Contract
Read Less
Bought with John Hughes • Dover Country Properties Inc.
GET MORE INFORMATION




