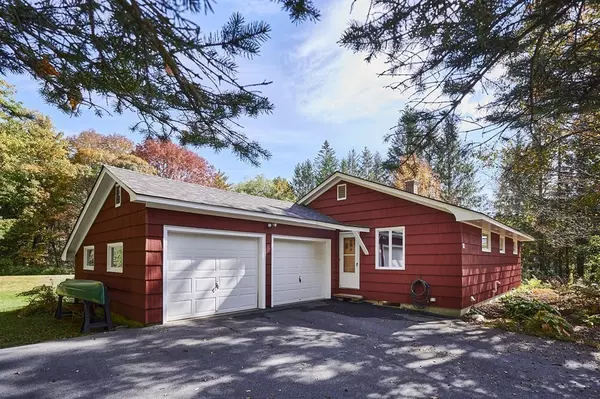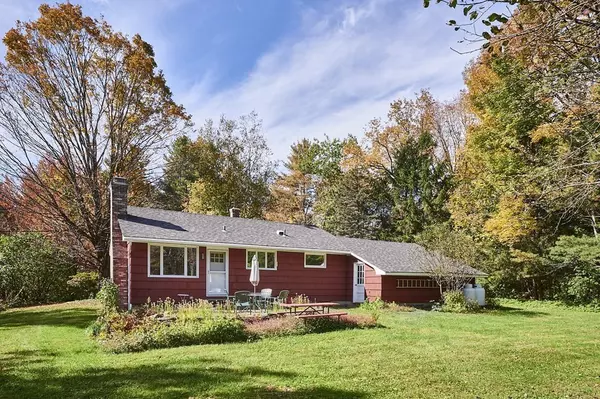For more information regarding the value of a property, please contact us for a free consultation.
17 S Main Goshen, MA 01032
Want to know what your home might be worth? Contact us for a FREE valuation!

Our team is ready to help you sell your home for the highest possible price ASAP
Key Details
Sold Price $270,000
Property Type Single Family Home
Sub Type Single Family Residence
Listing Status Sold
Purchase Type For Sale
Square Footage 1,008 sqft
Price per Sqft $267
MLS Listing ID 72907545
Sold Date 12/09/21
Style Ranch, Mid-Century Modern
Bedrooms 2
Full Baths 1
Half Baths 1
Year Built 1963
Annual Tax Amount $2,669
Tax Year 2021
Lot Size 2.700 Acres
Acres 2.7
Property Description
Mid-Century Modern ranch home, sited on a fabulous lot with 2.7 acres with 200 feet of frontage along both S. Main Street and Rt 9. The kitchen and living-room are open and inviting with access to the private back yard and patio. The brick fireplace with gas insert is the focal point of the room adding warmth and ambiance. There are 2 bedrooms, 1.5 baths, plenty of closet space and period cabinetry throughout. The exterior has been painted, new gutters installed, a new propane York heating system and water tank installed, new bulkhead stairs and the hearth rebuilt in the basement. Additional amenities include an attached 2-car garage with workshop space, paved driveway, plus high-speed internet and cell phone service availability. Enjoy the backyard patio and privacy of being surrounded by woodlands, mature perennials, blueberry bushes and fruit from an apple tree. Close to the D.A.R forest, minutes to Williamsburg and 20 minutes to Northampton. Affordable country living.
Location
State MA
County Hampshire
Zoning Residence
Direction Rt 9 to South Main Street
Rooms
Basement Full, Partially Finished, Interior Entry, Bulkhead, Concrete
Primary Bedroom Level First
Kitchen Flooring - Vinyl, Open Floorplan
Interior
Interior Features Open Floorplan, Living/Dining Rm Combo, Bonus Room, High Speed Internet
Heating Forced Air, Propane, Fireplace(s), Fireplace
Cooling None
Flooring Wood, Plywood, Vinyl, Carpet
Fireplaces Number 2
Appliance Range, Refrigerator, Washer, Dryer, Propane Water Heater, Tank Water Heater, Utility Connections for Electric Range, Utility Connections for Electric Dryer
Laundry Bathroom - Half, First Floor, Washer Hookup
Exterior
Exterior Feature Garden
Garage Spaces 2.0
Community Features Park, Walk/Jog Trails, Conservation Area
Utilities Available for Electric Range, for Electric Dryer, Washer Hookup
Roof Type Shingle
Total Parking Spaces 2
Garage Yes
Building
Lot Description Wooded, Cleared, Level
Foundation Block
Sewer Private Sewer
Water Private
Schools
Elementary Schools New Hingham
Middle Schools Hampshire Reg
High Schools Hampshire Reg
Read Less
Bought with Kirsten Henshaw • Real Living Realty Professionals, LLC
GET MORE INFORMATION




