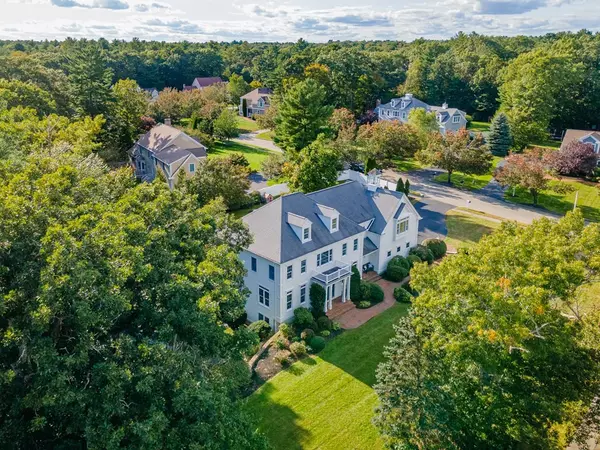For more information regarding the value of a property, please contact us for a free consultation.
3 Gardner Way Hanover, MA 02339
Want to know what your home might be worth? Contact us for a FREE valuation!

Our team is ready to help you sell your home for the highest possible price ASAP
Key Details
Sold Price $1,338,000
Property Type Single Family Home
Sub Type Single Family Residence
Listing Status Sold
Purchase Type For Sale
Square Footage 4,872 sqft
Price per Sqft $274
MLS Listing ID 72903878
Sold Date 12/09/21
Style Colonial
Bedrooms 5
Full Baths 3
Half Baths 1
Year Built 2001
Annual Tax Amount $15,267
Tax Year 2021
Lot Size 0.730 Acres
Acres 0.73
Property Description
Location, location, location...nestled in the heart of the highly sought after Holly Farms & Stone Meadow neighborhoods, on a prime corner lot, this custom built colonial is built for entertaining boasting 4,872' w/5 brs, 3.5 baths, 4 floors of living space, a fabulous family room w/vaulted ceiling, custom built-ins and oversized fireplace...the gourmet kitchen w/wine cooler, work island, breakfast bar, and second set of french doors, leads to a large mahogany and trex deck overlooking a fabulous fenced, level yard with an 18X38 pool and a sports court...freshly painted, inside and out, the first floor offers a dining room w/custom built-in china cabinet, a stately home office, full bathroom and laundry room as well as mud room that spills into an oversized 3 car garage...the second floor features a luxurious MBR w/master bath w/jacuzzi tub plus four other large brs..the 4th level is a 24x21 great room..a partially finished, huge basement w/exercise room & play room has inlaw potential
Location
State MA
County Plymouth
Zoning 999999
Direction Main St to Stone Meadow to Bates to Gardner
Rooms
Family Room Cathedral Ceiling(s), Flooring - Hardwood
Basement Full, Partially Finished, Walk-Out Access, Garage Access
Primary Bedroom Level Second
Dining Room Flooring - Hardwood
Kitchen Flooring - Hardwood, Dining Area, Balcony / Deck, Countertops - Stone/Granite/Solid
Interior
Interior Features Bathroom - Half, Great Room, Play Room, Exercise Room, Bathroom
Heating Forced Air, Natural Gas
Cooling Central Air
Flooring Hardwood, Flooring - Wall to Wall Carpet, Flooring - Stone/Ceramic Tile
Fireplaces Number 1
Fireplaces Type Family Room, Living Room
Appliance Gas Water Heater
Laundry Flooring - Stone/Ceramic Tile, First Floor
Exterior
Garage Spaces 3.0
Fence Fenced
Pool In Ground
Waterfront false
Roof Type Shingle
Parking Type Attached, Paved Drive, Off Street
Total Parking Spaces 6
Garage Yes
Private Pool true
Building
Lot Description Corner Lot
Foundation Concrete Perimeter
Sewer Private Sewer
Water Public
Read Less
Bought with Nancy Virta • Preferred Properties Realty, LLC
GET MORE INFORMATION




