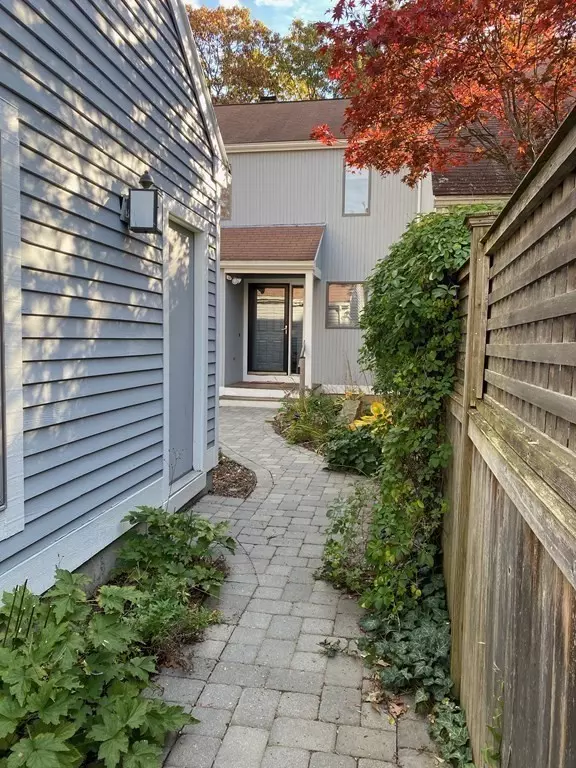For more information regarding the value of a property, please contact us for a free consultation.
10 Pickwick Way #10 Wayland, MA 01778
Want to know what your home might be worth? Contact us for a FREE valuation!

Our team is ready to help you sell your home for the highest possible price ASAP
Key Details
Sold Price $686,000
Property Type Condo
Sub Type Condominium
Listing Status Sold
Purchase Type For Sale
Square Footage 1,574 sqft
Price per Sqft $435
MLS Listing ID 72916528
Sold Date 12/08/21
Bedrooms 1
Full Baths 1
Half Baths 1
HOA Fees $682/mo
HOA Y/N true
Year Built 1989
Annual Tax Amount $6,447
Tax Year 2021
Property Description
Welcome to the Hills! Come see this beautiful "E" style town-home with three levels of living space sure to capture your attention and your heart. Renovated from top to bottom, the first level has a stunning chef's kitchen with quartz countertops and stainless steel appliances, open to the sun-filled dining room and cathedral ceiling living room with sliders to a private deck overlooking conservation land. The home office/den with views of your courtyard make working from home a pleasure. The second level features a primary suite with spa like bath, glass enclosed shower, double vanity and custom walk in closet. The lower level features plenty of storage and a finished bonus room that can be used as a family room, media room or home gym. The Hills community, surrounded by conservation land and trails, offers many amenities including a clubhouse, 2 tennis courts and swimming pool. Enjoy all that the Hills has to offer in a convenient commuter location.
Location
State MA
County Middlesex
Zoning PDD
Direction Route 30 or Rice Road to Mainstone Road, to The Hills
Rooms
Primary Bedroom Level Second
Dining Room Flooring - Hardwood, Open Floorplan
Kitchen Flooring - Hardwood, Countertops - Stone/Granite/Solid, Recessed Lighting, Stainless Steel Appliances
Interior
Interior Features Recessed Lighting, Den, Bonus Room
Heating Forced Air, Electric Baseboard, Natural Gas
Cooling Central Air
Flooring Tile, Carpet, Hardwood, Flooring - Hardwood, Flooring - Stone/Ceramic Tile
Fireplaces Number 1
Fireplaces Type Living Room
Appliance Range, Dishwasher, Refrigerator, Washer, Dryer, Range Hood, Gas Water Heater
Laundry Flooring - Stone/Ceramic Tile, Electric Dryer Hookup, Washer Hookup, First Floor
Exterior
Garage Spaces 2.0
Pool Association, In Ground
Community Features Walk/Jog Trails
Waterfront false
Roof Type Shingle
Parking Type Detached, Garage Door Opener
Total Parking Spaces 2
Garage Yes
Building
Story 3
Sewer Other
Water Public
Schools
Elementary Schools Wayland
Middle Schools Wayland Ms
High Schools Wayland Hs
Others
Pets Allowed Yes
Senior Community false
Read Less
Bought with Team Suzanne and Company • Compass
GET MORE INFORMATION




