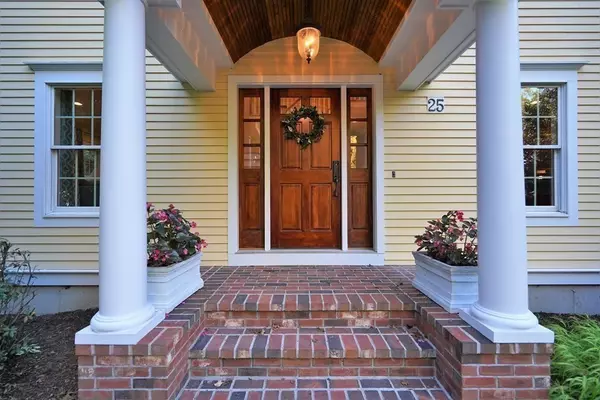For more information regarding the value of a property, please contact us for a free consultation.
25 Taunton Ave Norton, MA 02766
Want to know what your home might be worth? Contact us for a FREE valuation!

Our team is ready to help you sell your home for the highest possible price ASAP
Key Details
Sold Price $750,000
Property Type Single Family Home
Sub Type Single Family Residence
Listing Status Sold
Purchase Type For Sale
Square Footage 2,670 sqft
Price per Sqft $280
MLS Listing ID 72911060
Sold Date 12/08/21
Style Colonial, Contemporary
Bedrooms 4
Full Baths 2
Half Baths 1
Year Built 2006
Annual Tax Amount $7,683
Tax Year 2021
Lot Size 1.620 Acres
Acres 1.62
Property Description
From the master craftsmanship to the meticulous attention to detail, from the high-end materials & unique amenities to the superbly functional layout, this house excels in all facets of what creates a truly one-of-a-kind property. Nestled atop a gentle rise at the terminus of a lamp-lighted driveway, you'll find this respite from the world. Showcasing historically inspired casework throughout, Corinthian columns with knee wall bookshelves, elongated windows with glass transom headers, french doors, mahogany newell posts & handrails, this home will satisfy even the fussiest of treasure seekers. In the true chef's kitchen is a gas-fired, 6 burner stove w/dual feature oven, a commercial grade stainless vent hood w/built-in heat lamps, soft-close cabinetry, under & over counter lighting & the "must have" farmhouse sink. The cathedral family room w/oversized fireplace & wall of windows draws you in in any season. Once you have seen the rest, treat yourself to the best!
Location
State MA
County Bristol
Zoning R60
Direction GPS
Rooms
Family Room Cathedral Ceiling(s), Flooring - Hardwood, Window(s) - Picture, Open Floorplan, Recessed Lighting
Basement Full
Primary Bedroom Level Second
Dining Room Flooring - Hardwood, French Doors, Deck - Exterior, Exterior Access, Wainscoting, Crown Molding
Kitchen Flooring - Hardwood, Countertops - Stone/Granite/Solid, Kitchen Island, Cabinets - Upgraded, Exterior Access, Open Floorplan, Recessed Lighting, Lighting - Pendant
Interior
Interior Features Wainscoting, Lighting - Overhead, Beadboard, Cabinets - Upgraded, Recessed Lighting, Mud Room, Home Office, Central Vacuum, Sauna/Steam/Hot Tub
Heating Forced Air, Natural Gas
Cooling Central Air
Flooring Carpet, Hardwood, Stone / Slate, Flooring - Stone/Ceramic Tile, Flooring - Hardwood
Fireplaces Number 1
Fireplaces Type Family Room
Appliance Range, Dishwasher, Microwave, Refrigerator, Wine Refrigerator, Gas Water Heater, Utility Connections for Gas Range
Laundry Closet/Cabinets - Custom Built, Electric Dryer Hookup, Wainscoting, Lighting - Overhead, Beadboard, First Floor
Exterior
Exterior Feature Professional Landscaping
Garage Spaces 2.0
Community Features Public Transportation, Shopping, Medical Facility, Laundromat, Conservation Area, Highway Access, House of Worship, Private School, Public School, T-Station, University
Utilities Available for Gas Range
Waterfront false
Roof Type Shingle
Total Parking Spaces 4
Garage Yes
Building
Lot Description Wooded, Gentle Sloping
Foundation Concrete Perimeter
Sewer Private Sewer
Water Public
Others
Senior Community false
Read Less
Bought with Kim Shultz-Foley • WEICHERT, REALTORS® - Briarwood Real Estate
GET MORE INFORMATION




