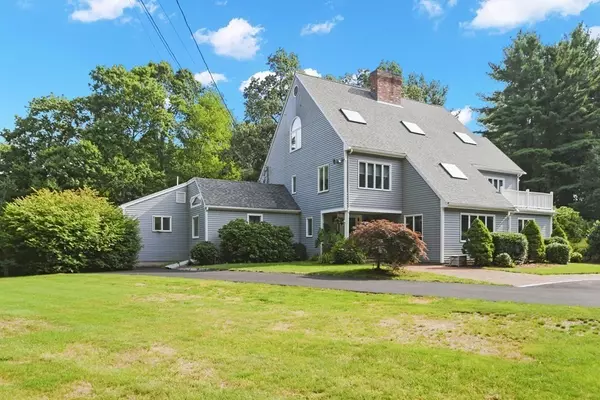For more information regarding the value of a property, please contact us for a free consultation.
14 Kenney Road Middleton, MA 01949
Want to know what your home might be worth? Contact us for a FREE valuation!

Our team is ready to help you sell your home for the highest possible price ASAP
Key Details
Sold Price $1,200,000
Property Type Single Family Home
Sub Type Single Family Residence
Listing Status Sold
Purchase Type For Sale
Square Footage 6,606 sqft
Price per Sqft $181
MLS Listing ID 72883043
Sold Date 12/08/21
Style Colonial
Bedrooms 6
Full Baths 4
Year Built 1975
Annual Tax Amount $12,462
Tax Year 2021
Lot Size 5.700 Acres
Acres 5.7
Property Description
NEW PRICE!! Are you looking for a stunning home set on a small piece of nature's paradise? With attention to detail in every room and set on 5.7 acres of beautiful grounds, this home offers 6 beds, 4 full baths & plenty of room to entertain with 6,606 square feet of living space, including a year-round indoor, inground pool. Come in to find the gorgeous kitchen offering stainless steel appliances, island w/ breakfast bar seating & pendant lighting, tons of cabinet space, hardwood floors & a floorplan that leads right into the formal dining space. In the spacious living room, you will find a double sided fireplace as well as access to the back deck where you overlook your private pond! Come upstairs where you will find 4 bedrooms including the master suite w/ a balcony, 2 walk in closets and an en-suite bath. The third level offers you a wonderful rec room! The legal accessory 2 bed 1 bath apartment provides great opportunity for expanded family or rental income.
Location
State MA
County Essex
Zoning R1B
Direction Maple Street to Kenney Road
Rooms
Family Room Cathedral Ceiling(s), Beamed Ceilings, Flooring - Wall to Wall Carpet, Cable Hookup
Basement Full, Interior Entry, Bulkhead, Concrete, Unfinished
Primary Bedroom Level Second
Dining Room Flooring - Hardwood
Kitchen Flooring - Hardwood, Dining Area, Countertops - Stone/Granite/Solid, Kitchen Island, Breakfast Bar / Nook, Recessed Lighting, Stainless Steel Appliances
Interior
Interior Features Bathroom - 3/4, Bathroom - With Shower Stall, Dining Area, Countertops - Stone/Granite/Solid, Cable Hookup, Open Floor Plan, Slider, Closet, Ceiling - Cathedral, Ceiling Fan(s), Accessory Apt., Game Room, Office
Heating Baseboard, Oil
Cooling Central Air
Flooring Tile, Carpet, Hardwood, Flooring - Stone/Ceramic Tile, Flooring - Wall to Wall Carpet
Fireplaces Number 2
Fireplaces Type Dining Room, Living Room
Appliance Range, Dishwasher, Microwave, Refrigerator, Washer, Dryer, Oil Water Heater, Tank Water Heater
Laundry Flooring - Vinyl, Electric Dryer Hookup, Washer Hookup, First Floor
Exterior
Exterior Feature Rain Gutters, Professional Landscaping
Garage Spaces 2.0
Pool Pool - Inground Heated
Community Features Public Transportation, Shopping, Tennis Court(s), Park, Walk/Jog Trails, Golf, Medical Facility, Laundromat, Bike Path, Highway Access, House of Worship, Public School
Waterfront true
Waterfront Description Waterfront, Pond, Private
Roof Type Shingle
Parking Type Detached, Paved Drive, Paved
Total Parking Spaces 10
Garage Yes
Private Pool true
Building
Lot Description Gentle Sloping, Level
Foundation Concrete Perimeter
Sewer Private Sewer
Water Private
Schools
Middle Schools Masconomet
High Schools Masconomet
Read Less
Bought with Kristine Pecora • True North Realty
GET MORE INFORMATION




