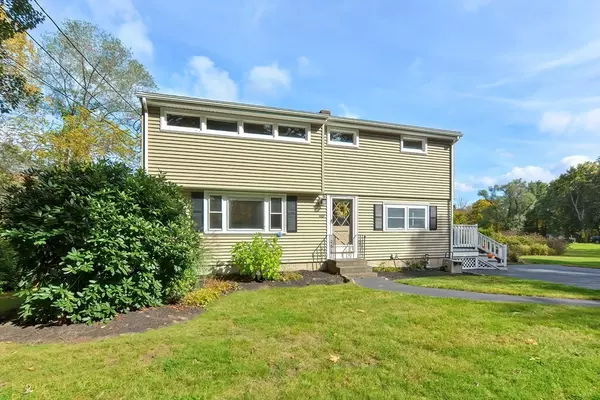For more information regarding the value of a property, please contact us for a free consultation.
163 N Worcester St Norton, MA 02766
Want to know what your home might be worth? Contact us for a FREE valuation!

Our team is ready to help you sell your home for the highest possible price ASAP
Key Details
Sold Price $455,000
Property Type Single Family Home
Sub Type Single Family Residence
Listing Status Sold
Purchase Type For Sale
Square Footage 1,746 sqft
Price per Sqft $260
MLS Listing ID 72907299
Sold Date 11/30/21
Style Colonial
Bedrooms 5
Full Baths 2
Year Built 1955
Annual Tax Amount $4,881
Tax Year 2021
Lot Size 1.400 Acres
Acres 1.4
Property Description
A rare 5 bedroom find!!! A versatile but practical lay-out lined with upgrades welcomes you!! Offering an expansive and wide open floor plan, bring your holiday plans and entertain with pride in your fully updated kitchen, dining/living room concept, or your light filled sun room! Offering a first floor bedroom, enjoy the dynamic use of space with the ability to accommodate single level living or remote working/learning needs! Neutral decor and shiny (recently refinished!) hardwood flooring lines your spaces and ensures that the cosmetic decor is as upgraded as your "big ticket" items. Recent MassSave energy audit added insulation, adding even more efficiency to the new (August 2020) heat and AC system. Maintenance free Harvey siding and windows, updated in 2008, as well as recently added leaf/gutter guards, ensure your outdoor time can be spent in your expansive yard or beautiful side deck and not on monotonous yard work! Unrivaled space and a commuter's dream!
Location
State MA
County Bristol
Zoning R40
Direction Route 123 to N Worcester St
Rooms
Family Room Flooring - Hardwood
Basement Full, Walk-Out Access
Primary Bedroom Level Second
Dining Room Flooring - Hardwood
Kitchen Flooring - Hardwood, Countertops - Stone/Granite/Solid, Stainless Steel Appliances
Interior
Interior Features Cathedral Ceiling(s), Sun Room
Heating Forced Air, Natural Gas
Cooling Central Air
Flooring Wood, Tile, Flooring - Laminate
Appliance Range, Dishwasher
Exterior
Community Features Public Transportation, Shopping
Waterfront false
Roof Type Shingle
Total Parking Spaces 8
Garage No
Building
Foundation Concrete Perimeter
Sewer Private Sewer
Water Public
Others
Acceptable Financing Contract
Listing Terms Contract
Read Less
Bought with Megan Hall • Keller Williams Elite
GET MORE INFORMATION




