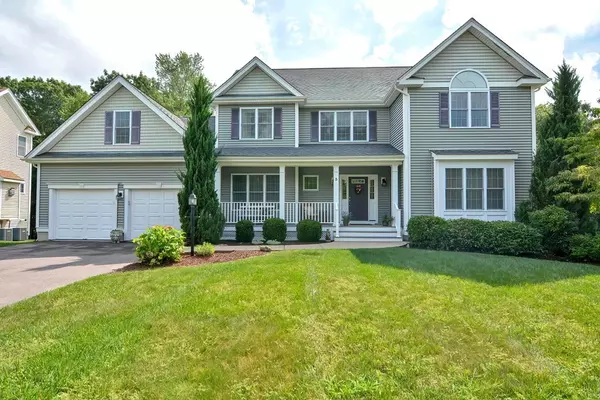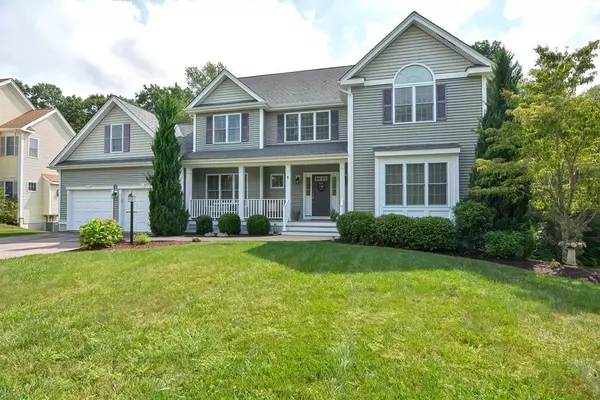For more information regarding the value of a property, please contact us for a free consultation.
5 Ellis Road Norton, MA 02766
Want to know what your home might be worth? Contact us for a FREE valuation!

Our team is ready to help you sell your home for the highest possible price ASAP
Key Details
Sold Price $715,000
Property Type Single Family Home
Sub Type Single Family Residence
Listing Status Sold
Purchase Type For Sale
Square Footage 2,579 sqft
Price per Sqft $277
Subdivision The Reserve At River Oaks
MLS Listing ID 72884217
Sold Date 11/23/21
Style Colonial
Bedrooms 4
Full Baths 2
Half Baths 1
HOA Y/N false
Year Built 2009
Annual Tax Amount $8,512
Tax Year 2021
Lot Size 0.470 Acres
Acres 0.47
Property Description
Over the bridge & to River Oaks you go! You won’t be able to take your eyes off this picturesque property. Meticulous & welcoming, the walkway & farmers porch will just make you want to see inside. Grand does not do this foyer justice! Open to second floor with view of stunning chandelier, gorgeous hardwood floors & a staircase leading up to large landing with lovely picture window with view of the property. Bedrooms are off landing & are a great size. Master is spacious with walk in closet, cathedral ceiling, & master bath. Amazing main living level which includes a formal dining & living room. Family room with gas fireplace & is open to kitchen which is the perfect for entertaining. Kitchen has plenty of cabinets, granite counter tops, S.S. appliances & built in desk. The composite deck has room for all. Whether its for enjoying the weather, dining with the family or entertaining friends, the back yard has plenty of space. Basement has loads of storage & could easily be finished.
Location
State MA
County Bristol
Zoning R40
Direction Route 123 to Oak to Walker to Anna to Ellis.
Rooms
Family Room Ceiling Fan(s), Flooring - Wall to Wall Carpet
Basement Full, Walk-Out Access, Concrete, Unfinished
Primary Bedroom Level Second
Dining Room Flooring - Hardwood
Kitchen Flooring - Hardwood, Dining Area, Countertops - Stone/Granite/Solid, Kitchen Island, Deck - Exterior, Recessed Lighting, Slider, Stainless Steel Appliances
Interior
Heating Forced Air, Propane
Cooling Central Air
Flooring Tile, Carpet, Hardwood
Fireplaces Number 1
Fireplaces Type Family Room
Appliance Range, Dishwasher, Microwave, Refrigerator, Washer, Dryer, Tank Water Heaterless, Utility Connections for Gas Range, Utility Connections for Electric Dryer
Laundry Flooring - Stone/Ceramic Tile, First Floor, Washer Hookup
Exterior
Garage Spaces 2.0
Community Features Pool, Golf, Highway Access, House of Worship, Public School
Utilities Available for Gas Range, for Electric Dryer, Washer Hookup
Waterfront false
Roof Type Shingle
Total Parking Spaces 6
Garage Yes
Building
Lot Description Cul-De-Sac, Wooded
Foundation Concrete Perimeter
Sewer Private Sewer
Water Public
Schools
Elementary Schools Jcs/Hay
Middle Schools Norton Middle
High Schools Norton High
Others
Senior Community false
Acceptable Financing Contract
Listing Terms Contract
Read Less
Bought with Andy Saviolakis • RE/MAX Real Estate Center
GET MORE INFORMATION




