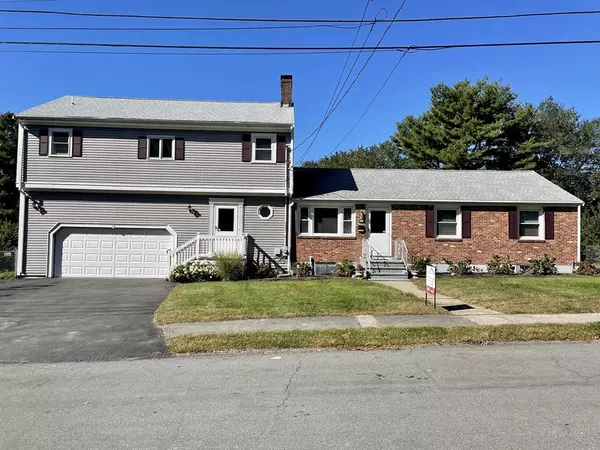For more information regarding the value of a property, please contact us for a free consultation.
18 Burton Rd Braintree, MA 02184
Want to know what your home might be worth? Contact us for a FREE valuation!

Our team is ready to help you sell your home for the highest possible price ASAP
Key Details
Sold Price $620,000
Property Type Single Family Home
Sub Type Single Family Residence
Listing Status Sold
Purchase Type For Sale
Square Footage 2,868 sqft
Price per Sqft $216
Subdivision Granite Park
MLS Listing ID 72900952
Sold Date 11/29/21
Style Ranch
Bedrooms 5
Full Baths 2
Half Baths 1
Year Built 1955
Annual Tax Amount $7,285
Tax Year 2021
Lot Size 0.460 Acres
Acres 0.46
Property Description
Looking for a home for a multi-generational family that's close to shopping, restaurants, highway access and more? 18 Burton Road is set in the prime location of Granite Park in Braintree. 10 rooms, 5 bedrooms, 2-1/2 baths! This lovely ranch style home consists of an open floor plan. Fireplace living room, kitchen with granite countertops and french doors leading to a separate dining room, 3 bedrooms and full bath. Large deck off the kitchen is great for entertaining. Lower level is perfect for a man cave with knotty pine walls, full bar and half bath, along with bulkhead exterior access to fenced yard and spacious storage shed. This property also includes a second floor addition with living room, kitchen, 2 bedrooms, full bath with laundry and rear deck overlooking the yard. Hardwood floors throughout, oil and electric heat. Short distance from South Shore Plaza and Routes 93 & 95. Oversized, two-car garage with driveway for 4 cars.
Location
State MA
County Norfolk
Area Five Corners
Zoning A
Direction Granite Ave to Burton Road (Granite Park )
Rooms
Basement Full, Finished, Partially Finished, Bulkhead, Concrete
Primary Bedroom Level First
Dining Room Flooring - Hardwood, French Doors
Kitchen Flooring - Hardwood
Interior
Interior Features Internet Available - Unknown
Heating Central, Baseboard, Electric Baseboard, Oil, Electric
Cooling Central Air, Dual
Flooring Wood, Tile, Hardwood
Fireplaces Number 1
Fireplaces Type Living Room
Appliance Range, Dishwasher, Microwave, Refrigerator, Washer, Dryer, Oil Water Heater, Electric Water Heater, Utility Connections for Electric Range, Utility Connections for Electric Oven, Utility Connections for Electric Dryer
Laundry In Basement, Washer Hookup
Exterior
Exterior Feature Balcony, Rain Gutters
Garage Spaces 2.0
Fence Fenced/Enclosed, Fenced
Community Features Public Transportation, Shopping, Highway Access, Public School, T-Station
Utilities Available for Electric Range, for Electric Oven, for Electric Dryer, Washer Hookup
Waterfront false
Roof Type Shingle
Parking Type Attached, Garage Door Opener, Garage Faces Side, Paved Drive, Off Street, Paved
Total Parking Spaces 4
Garage Yes
Building
Lot Description Cleared, Level
Foundation Concrete Perimeter, Brick/Mortar
Sewer Public Sewer
Water Public
Others
Acceptable Financing Contract
Listing Terms Contract
Read Less
Bought with Patricia Ferrante • Clockhouse Realty
GET MORE INFORMATION




