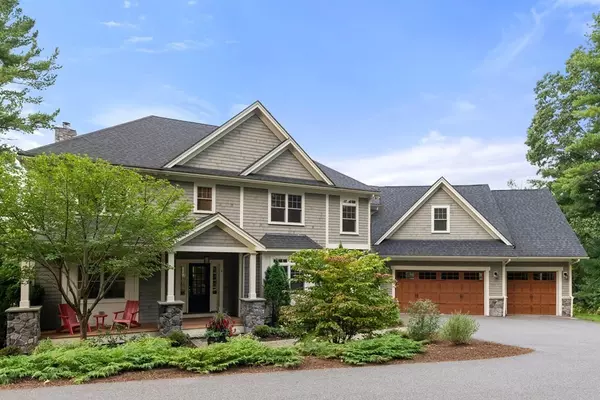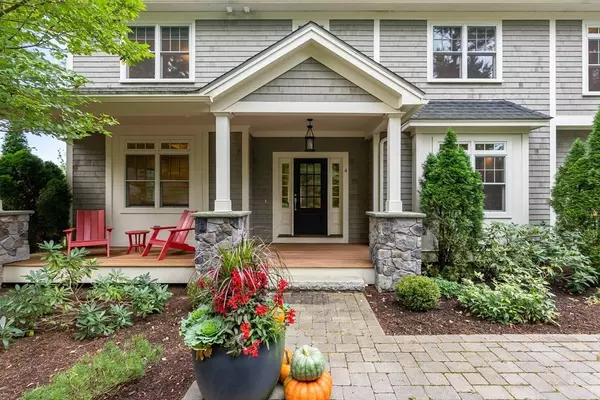For more information regarding the value of a property, please contact us for a free consultation.
4 Fields Lane Wayland, MA 01778
Want to know what your home might be worth? Contact us for a FREE valuation!

Our team is ready to help you sell your home for the highest possible price ASAP
Key Details
Sold Price $2,000,000
Property Type Single Family Home
Sub Type Single Family Residence
Listing Status Sold
Purchase Type For Sale
Square Footage 4,322 sqft
Price per Sqft $462
MLS Listing ID 72901786
Sold Date 11/30/21
Style Colonial, Shingle
Bedrooms 5
Full Baths 4
Half Baths 2
HOA Y/N false
Year Built 2014
Annual Tax Amount $28,533
Tax Year 2021
Lot Size 1.180 Acres
Acres 1.18
Property Description
Welcome to 4 Fields Lane, a beautifully sited, young, shingle style, colonial located on an ended way. A thoughtful floor plan, quality craftsmanship, tall ceilings, and warm hardwood flooring define this special offering. Perfect for todays living with an open concept gourmet kitchen and expansive family room with wood burning fireplace, lovely built-in cabinetry and plentiful windows for viewing the tree-lined horizon. A coveted home office, dining room with butler’s pantry, large mudroom and two powder rooms complete this floor. A luxurious primary suite, four well appointed ensuite bedrooms, convenient laundry room and additional home office make up the second floor. A walk out lower level offers a gym and large recreation/media room with french slider access to a lovely blue stone patio with outdoor fireplace and hot tub. Enjoy this peaceful setting bordering conservation land yet close to major routes, town center and the Wayland Rail Trail.
Location
State MA
County Middlesex
Zoning R40
Direction Plain Rd to Fields Lane
Rooms
Family Room Closet/Cabinets - Custom Built, Flooring - Hardwood, Balcony - Exterior, Open Floorplan, Recessed Lighting, Slider
Basement Full, Partially Finished, Walk-Out Access, Interior Entry
Primary Bedroom Level Second
Dining Room Flooring - Hardwood, Recessed Lighting, Wainscoting, Lighting - Sconce, Crown Molding
Kitchen Flooring - Hardwood, Pantry, Countertops - Stone/Granite/Solid, Kitchen Island, Breakfast Bar / Nook, Open Floorplan, Recessed Lighting, Stainless Steel Appliances, Wine Chiller, Gas Stove
Interior
Interior Features Recessed Lighting, Lighting - Overhead, Wainscoting, Closet, Slider, Home Office, Exercise Room, Play Room, Wired for Sound
Heating Forced Air
Cooling Central Air
Flooring Tile, Carpet, Hardwood, Flooring - Hardwood, Flooring - Wall to Wall Carpet
Fireplaces Number 1
Fireplaces Type Family Room
Appliance Microwave, ENERGY STAR Qualified Refrigerator, ENERGY STAR Qualified Dryer, ENERGY STAR Qualified Dishwasher, ENERGY STAR Qualified Washer, Range Hood, Range - ENERGY STAR, Gas Water Heater, Plumbed For Ice Maker, Utility Connections for Gas Range, Utility Connections for Electric Oven, Utility Connections for Electric Dryer
Laundry Flooring - Stone/Ceramic Tile, Electric Dryer Hookup, Washer Hookup, Lighting - Overhead, Second Floor
Exterior
Exterior Feature Rain Gutters, Sprinkler System
Garage Spaces 3.0
Community Features Pool, Tennis Court(s), Walk/Jog Trails, Golf, Bike Path, Conservation Area, Public School
Utilities Available for Gas Range, for Electric Oven, for Electric Dryer, Washer Hookup, Icemaker Connection
Waterfront false
Roof Type Shingle
Parking Type Attached, Garage Door Opener, Paved Drive, Shared Driveway, Off Street
Total Parking Spaces 4
Garage Yes
Building
Foundation Concrete Perimeter
Sewer Private Sewer
Water Public
Schools
Elementary Schools Claypit Hill
Middle Schools Wms
High Schools Whs
Others
Senior Community false
Read Less
Bought with Sharon Burke • Gibson Sotheby's International Realty
GET MORE INFORMATION




