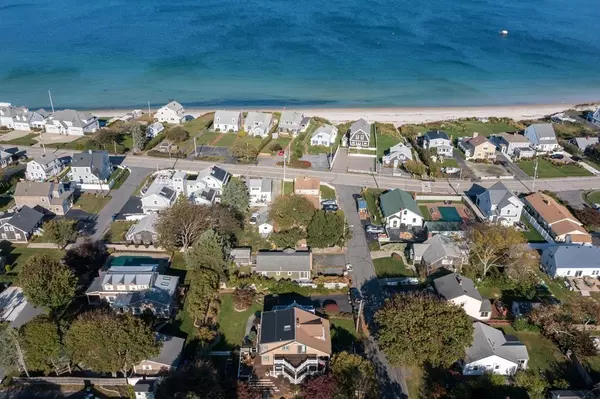For more information regarding the value of a property, please contact us for a free consultation.
9 Quaker Rd Plymouth, MA 02360
Want to know what your home might be worth? Contact us for a FREE valuation!

Our team is ready to help you sell your home for the highest possible price ASAP
Key Details
Sold Price $575,000
Property Type Single Family Home
Sub Type Single Family Residence
Listing Status Sold
Purchase Type For Sale
Square Footage 1,040 sqft
Price per Sqft $552
Subdivision Priscilla Beach
MLS Listing ID 72911745
Sold Date 11/30/21
Style Ranch
Bedrooms 2
Full Baths 1
HOA Fees $12/ann
HOA Y/N true
Year Built 1959
Annual Tax Amount $5,034
Tax Year 2021
Lot Size 4,791 Sqft
Acres 0.11
Property Description
A Rare & Charming Priscilla Beach Gem! Located In The Sought After Priscilla Beach Neighborhood, Smell The Salt Air From This Property That Is Across The Street From An Entrance To Private Priscilla Beach! This Lovely Home is Light, Bright and Move In Ready. An Awesome Open Floor Plan. The Updated Kitchen Has Beautiful Maple Cabinets, Granite Counters, a Breakfast Bar, Tile Backsplash and Includes All Appliances. A Beautifully Updated Full Bath, 2 Bedrooms and a Den Complete The Main Level. An Open Stairway Leads To Nice Full Basement That Has Some Rough Partial Finishing- Currently Used As An Exercise Area, But Could Be Fully Finished. A Private Side Deck and Back Yard With Outdoor Shower. Oversized One Car Garage! Well Loved Association With ClubHouse and Tennis. Snag This One and Get Ready To Start Making Those Beach Vacation Memories! OFFER DEADLINE MONDAY 10/25/21 5PM
Location
State MA
County Plymouth
Zoning R20S
Direction Priscilla Beach Rd to Quaker
Rooms
Basement Full, Partially Finished
Primary Bedroom Level First
Dining Room Flooring - Hardwood, Deck - Exterior, Open Floorplan, Slider
Kitchen Flooring - Hardwood, Countertops - Stone/Granite/Solid, Breakfast Bar / Nook, Cabinets - Upgraded, Open Floorplan
Interior
Interior Features Closet, Den
Heating Baseboard, Oil
Cooling Window Unit(s)
Flooring Tile, Hardwood, Flooring - Hardwood
Fireplaces Number 1
Fireplaces Type Living Room
Appliance Range, Dishwasher, Microwave, Refrigerator, Washer, Dryer, Oil Water Heater, Utility Connections for Electric Range
Laundry In Basement
Exterior
Garage Spaces 1.0
Community Features Public Transportation, Shopping, Golf, Medical Facility, Conservation Area, Highway Access, Public School, T-Station
Utilities Available for Electric Range
Waterfront false
Waterfront Description Beach Front, Beach Access, Ocean, Walk to, 0 to 1/10 Mile To Beach, Beach Ownership(Private)
Roof Type Shingle
Parking Type Detached, Paved Drive, Off Street
Total Parking Spaces 6
Garage Yes
Building
Lot Description Level
Foundation Concrete Perimeter
Sewer Private Sewer
Water Public
Others
Senior Community false
Read Less
Bought with Lorraine Kuney • RE/MAX Executive Realty
GET MORE INFORMATION




