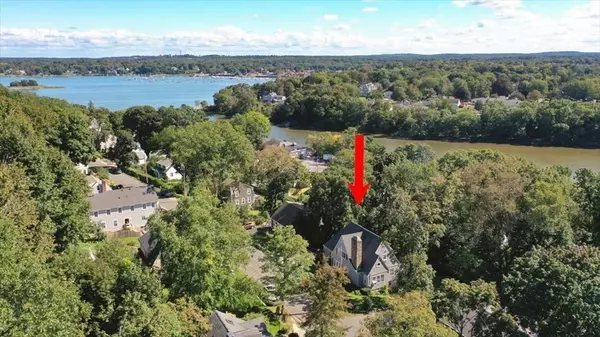For more information regarding the value of a property, please contact us for a free consultation.
26 Simmons Hingham, MA 02043
Want to know what your home might be worth? Contact us for a FREE valuation!

Our team is ready to help you sell your home for the highest possible price ASAP
Key Details
Sold Price $865,000
Property Type Single Family Home
Sub Type Single Family Residence
Listing Status Sold
Purchase Type For Sale
Square Footage 2,021 sqft
Price per Sqft $428
Subdivision Crow Point
MLS Listing ID 72902757
Sold Date 11/23/21
Style Cape
Bedrooms 4
Full Baths 2
Half Baths 1
HOA Y/N false
Year Built 1930
Annual Tax Amount $6,202
Tax Year 2021
Lot Size 0.300 Acres
Acres 0.3
Property Description
Don't miss this storybook home filled with abundant charm and character located in the sought after Crow Point neighborhood. This spacious 4-bedroom, 2.5 bath home offers a versatile floor plan, light filled rooms, original details and many updates. The first-floor office/bedroom with recently renovated full bath offers an ideal work from home option. Other highlights include an inviting living room with fireplace, lovely dining room, kitchen with newer appliances that opens to family room with custom built-ins. The second floor offers a spacious master with a spa like bathroom including radiant floors. Two additional nicely sized beds and newer bathroom complete the 2nd floor. The partially finished basement walks out to the spacious covered patio and lush backyard. Hardwood floors, and ample storage throughout. Walkable to Foster School, the bathing beach, and down the street from shops and restaurants. Convenient to both the Commuter Boat and Commuter Rail. Welcome home!
Location
State MA
County Plymouth
Area Crow Point
Zoning RES
Direction Take right off of 3A onto Otis Hill Rd, first left onto Simmons Rd.
Rooms
Family Room Flooring - Hardwood, Exterior Access, Open Floorplan
Basement Full, Partially Finished, Walk-Out Access
Primary Bedroom Level Second
Dining Room Flooring - Hardwood, Crown Molding
Kitchen Flooring - Hardwood, Countertops - Stone/Granite/Solid, Exterior Access, Stainless Steel Appliances
Interior
Interior Features Internet Available - Unknown
Heating Forced Air, Oil
Cooling Window Unit(s)
Flooring Tile, Hardwood
Fireplaces Number 1
Fireplaces Type Living Room
Appliance Range, Dishwasher, Disposal, Microwave, Refrigerator, Utility Connections for Gas Range
Laundry In Basement
Exterior
Exterior Feature Rain Gutters
Garage Spaces 1.0
Community Features Public Transportation, Shopping, Park, Walk/Jog Trails, Bike Path, Conservation Area, House of Worship, Marina, Private School, Public School, T-Station
Utilities Available for Gas Range
Waterfront false
Waterfront Description Beach Front, Harbor, 3/10 to 1/2 Mile To Beach, Beach Ownership(Public)
Roof Type Shingle
Parking Type Under, Paved Drive, Off Street, Paved
Total Parking Spaces 4
Garage Yes
Building
Lot Description Gentle Sloping
Foundation Stone
Sewer Public Sewer
Water Public
Schools
Elementary Schools Foster
Middle Schools Hms
High Schools Hhs
Others
Acceptable Financing Seller W/Participate
Listing Terms Seller W/Participate
Read Less
Bought with Sheila Traphagen • Bridgestone Properties, LLC
GET MORE INFORMATION




