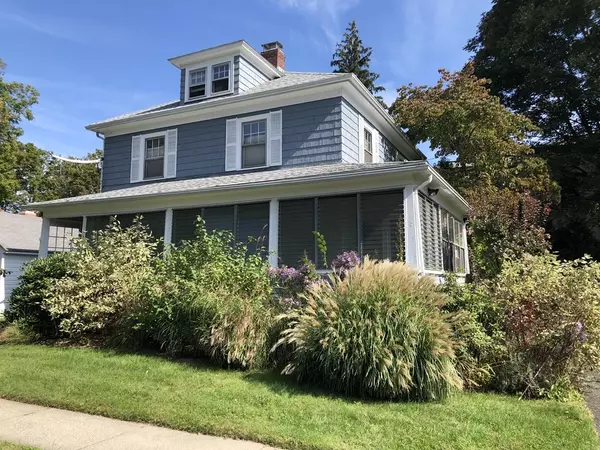For more information regarding the value of a property, please contact us for a free consultation.
13 Lilly St Northampton, MA 01062
Want to know what your home might be worth? Contact us for a FREE valuation!

Our team is ready to help you sell your home for the highest possible price ASAP
Key Details
Sold Price $530,000
Property Type Single Family Home
Sub Type Single Family Residence
Listing Status Sold
Purchase Type For Sale
Square Footage 1,712 sqft
Price per Sqft $309
Subdivision Florence Cent4E4R
MLS Listing ID 72905415
Sold Date 11/22/21
Style Colonial
Bedrooms 3
Full Baths 1
Half Baths 1
Year Built 1926
Annual Tax Amount $4,699
Tax Year 2021
Lot Size 4,791 Sqft
Acres 0.11
Property Description
Charming American foursquare in the heart of Florence Center. This 3 bedroom (plus office/study),1.5 bath house draws you in w/gleaming hardwood floors & beautiful original woodwork throughout. Downstairs includes large living room w/cozy fireplace, dining room, french doors leading to two separate screened porches (one is heated), a charming kitchen w/ample storage, half bath, an enclosed back porch to leading to the lush back & side yards. Upstairs features three well-proportioned bedrooms (one w/walk up attic access), full bath w/skylight, & separate study/office (also w/skylight). One bedroom has built-in wooden bookcases w/desk & could serve as a great home-office. The basement is full & dry, w/ample ceiling height to allow for a workout area or music rehearsal space. The laundry room includes washer/dryer & utility sink. Ideal in-town location on quiet, tree-lined street. Bike path, Florence Fields, Library, Farmer's Market, N'ton, all nearby. Fall in love with this special home.
Location
State MA
County Hampshire
Area Florence
Zoning URB
Direction Route 9 to Florence Center, left on Park, right on Meadow, right on Lilly.
Rooms
Basement Full, Interior Entry, Concrete, Unfinished
Primary Bedroom Level Second
Dining Room Flooring - Hardwood
Kitchen Bathroom - Half, Flooring - Hardwood, Balcony - Exterior, Kitchen Island, Gas Stove
Interior
Interior Features Office
Heating Steam, Oil
Cooling None
Flooring Tile, Hardwood, Flooring - Hardwood
Fireplaces Number 1
Fireplaces Type Living Room
Appliance Range, Dishwasher, Disposal, Refrigerator, Washer, Dryer, Gas Water Heater, Utility Connections for Gas Range, Utility Connections for Electric Dryer
Laundry In Basement, Washer Hookup
Exterior
Exterior Feature Rain Gutters, Professional Landscaping
Community Features Public Transportation, Shopping, Tennis Court(s), Park, Walk/Jog Trails, Golf, Medical Facility, Bike Path, Conservation Area, Highway Access, House of Worship, Private School, Public School
Utilities Available for Gas Range, for Electric Dryer, Washer Hookup
Waterfront false
View Y/N Yes
View City
Roof Type Shingle
Parking Type Off Street, Paved
Total Parking Spaces 2
Garage No
Building
Lot Description Cleared, Level
Foundation Block, Stone
Sewer Public Sewer
Water Public
Schools
Elementary Schools Leeds
Middle Schools Jfk
High Schools Nhs
Read Less
Bought with Lisa Palumbo • Delap Real Estate LLC
GET MORE INFORMATION




