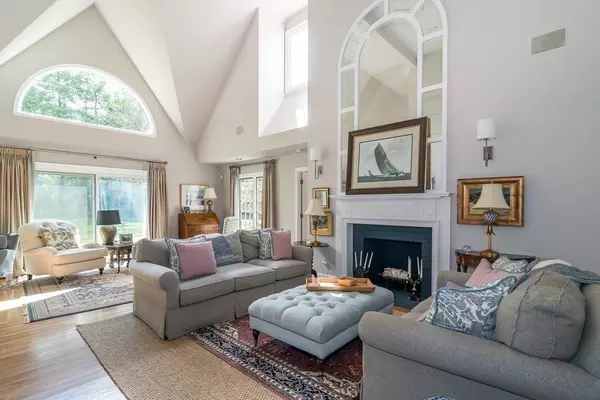For more information regarding the value of a property, please contact us for a free consultation.
26 Phillips Pond Rd #26 Natick, MA 01760
Want to know what your home might be worth? Contact us for a FREE valuation!

Our team is ready to help you sell your home for the highest possible price ASAP
Key Details
Sold Price $1,425,000
Property Type Single Family Home
Sub Type Single Family Residence
Listing Status Sold
Purchase Type For Sale
Square Footage 3,543 sqft
Price per Sqft $402
Subdivision Phillips Pond Homeowners Association
MLS Listing ID 72895231
Sold Date 11/22/21
Style Contemporary
Bedrooms 3
Full Baths 2
Half Baths 1
HOA Fees $1,153
HOA Y/N true
Year Built 1987
Annual Tax Amount $14,353
Tax Year 2021
Lot Size 0.460 Acres
Acres 0.46
Property Description
This stunning home in the coveted Phillips Pond community has an open floorplan, soaring ceilings, and is brimming with natural light and sophisticated architectural detail. An open front porch enhances the entryway to a sensational first floor with a gorgeous living room and both casual and formal areas for entertaining. The tasteful kitchen has rich wood cabinetry, granite counters and stainless appliances. A comfortable family room has a fireplace and built-ins. The luxurious first-floor primary suite has a fireplace, sparkling bath, walk-in closet, and private deck. The second floor has two additional spacious bedrooms, a full bath plus a terrific home office. There are polished hardwoods throughout, ample storage and a finished bonus room on the lower level. The backyard has a lovely bluestone patio and expansive lawn. The HOA includes tennis courts, heated pool, and Charles River kayak launch. A tranquil setting yet close to all of the amenities of Wellesley and Natick Centers.
Location
State MA
County Middlesex
Zoning RSB
Direction GPS
Rooms
Family Room Skylight, Cathedral Ceiling(s), Ceiling Fan(s), Flooring - Hardwood
Basement Full
Primary Bedroom Level First
Dining Room Flooring - Hardwood, Lighting - Pendant
Kitchen Skylight, Cathedral Ceiling(s), Flooring - Hardwood, Countertops - Stone/Granite/Solid, Lighting - Pendant
Interior
Interior Features Recessed Lighting, Home Office, Game Room
Heating Forced Air, Radiant
Cooling Central Air
Flooring Tile, Marble, Hardwood, Flooring - Hardwood, Flooring - Wall to Wall Carpet
Fireplaces Number 3
Fireplaces Type Family Room, Living Room, Master Bedroom
Appliance Range, Dishwasher, Disposal, Microwave, Refrigerator, Freezer, Washer, Dryer, Gas Water Heater, Tank Water Heater, Utility Connections for Gas Range
Laundry First Floor
Exterior
Garage Spaces 2.0
Community Features Shopping, Pool, Tennis Court(s), Walk/Jog Trails, Medical Facility, Conservation Area
Utilities Available for Gas Range
Waterfront false
Roof Type Other
Parking Type Attached, Paved Drive, Off Street
Total Parking Spaces 4
Garage Yes
Building
Lot Description Wooded
Foundation Concrete Perimeter
Sewer Private Sewer
Water Public
Schools
Elementary Schools Natick Public
Middle Schools Natick Public
High Schools Natick Public
Others
Senior Community false
Acceptable Financing Contract
Listing Terms Contract
Read Less
Bought with The Miller ¦ Monahan Team • Compass
GET MORE INFORMATION




