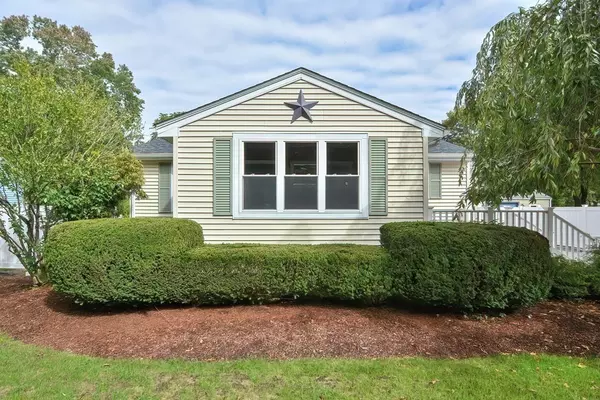For more information regarding the value of a property, please contact us for a free consultation.
53 N Worcester St Norton, MA 02766
Want to know what your home might be worth? Contact us for a FREE valuation!

Our team is ready to help you sell your home for the highest possible price ASAP
Key Details
Sold Price $417,500
Property Type Single Family Home
Sub Type Single Family Residence
Listing Status Sold
Purchase Type For Sale
Square Footage 1,100 sqft
Price per Sqft $379
MLS Listing ID 72905482
Sold Date 11/19/21
Style Ranch
Bedrooms 3
Full Baths 1
Year Built 1908
Annual Tax Amount $4,136
Tax Year 2021
Lot Size 0.590 Acres
Acres 0.59
Property Description
BEST AND FINAL OFFERS DUE NOON ON TUESDAY 10/12-PLEASE GIVE UNTIL NOON ON WEDNESDAY. Deceptively spacious and obviously loved is this extensively updated home! Boasting an updated kitchen and bathroom, brand new leaching field, brand new roof and ample fresh paint, your weekends will be spent making memories and not on updating your home! Entertain with pride this holiday season among your new and classy granite filled kitchen, cathedral ceiling dining/den area, or allow the living area overflow in your large, finished, walk out basement! Storage and workshop needs are generously accommodated in the heated garage! Creating it's own piece of natural paradise, relax poolside, or on one of your many decks or patios and take in all that your expansive backyard has to offer. Cross the bridge over your peaceful stream to bordering conservation land and appreciate your new home's ability to create nature therapy with such ease!
Location
State MA
County Bristol
Zoning R40
Direction North Worcester St
Rooms
Family Room Cathedral Ceiling(s), Ceiling Fan(s), Flooring - Hardwood
Basement Full
Primary Bedroom Level First
Dining Room Cathedral Ceiling(s), Ceiling Fan(s), Beamed Ceilings, Flooring - Hardwood
Kitchen Flooring - Stone/Ceramic Tile, Countertops - Stone/Granite/Solid
Interior
Interior Features Recessed Lighting, Bonus Room
Heating Natural Gas
Cooling None
Flooring Wood, Tile, Carpet, Flooring - Wall to Wall Carpet
Appliance Range, Dishwasher
Exterior
Garage Spaces 1.0
Pool Above Ground
Community Features Public Transportation, Shopping
Waterfront false
Total Parking Spaces 8
Garage Yes
Private Pool true
Building
Foundation Concrete Perimeter
Sewer Private Sewer
Water Public
Read Less
Bought with Kathleen Todesco • Gerry Abbott REALTORS®
GET MORE INFORMATION




