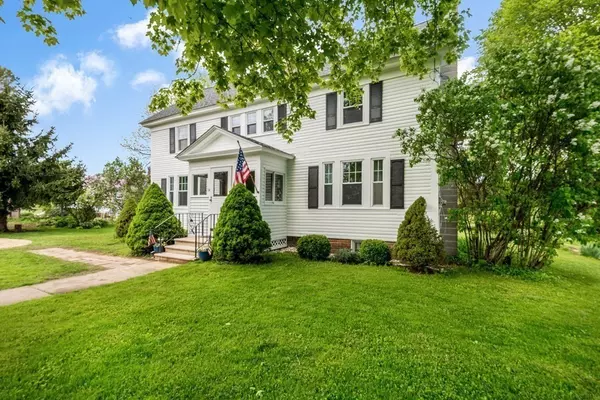For more information regarding the value of a property, please contact us for a free consultation.
14 Wheelwright Rd Barre, MA 01005
Want to know what your home might be worth? Contact us for a FREE valuation!

Our team is ready to help you sell your home for the highest possible price ASAP
Key Details
Sold Price $262,500
Property Type Single Family Home
Sub Type Single Family Residence
Listing Status Sold
Purchase Type For Sale
Square Footage 2,192 sqft
Price per Sqft $119
MLS Listing ID 72879916
Sold Date 11/18/21
Style Colonial
Bedrooms 3
Full Baths 2
Year Built 1925
Annual Tax Amount $3,118
Tax Year 2021
Lot Size 0.290 Acres
Acres 0.29
Property Description
Back on the market, previous buyers lost financing! This Classic Colonial is zoned for both residential and light business use. It is loaded with charm, starting with the original wood floors, the spacious rooms and the built in cabinets. The sun filled dining room could also be used as a home office space with a view of the Barre Plains Common. The inviting large living room has a pellet stove to add to your comfort. The Country Kitchen addition has a center island, a large bay window and a slider that opens to a beautiful deck overlooking a yard filled with perennials and a patio with a hookup for a hot tub. This addition has a full bathroom and a bonus room. Upstairs are 3 bedrooms and a bathroom. The master bedroom has a cedar closet and a private entry into the bathroom. The attic is vented by a solar fan. The roof was replaced in 2019 and the windows have also been replaced.
Location
State MA
County Worcester
Zoning B-L
Direction Junction of Rt. 32 and 67, across from the Barre Plains Common
Rooms
Basement Interior Entry, Bulkhead, Sump Pump, Dirt Floor
Primary Bedroom Level Second
Dining Room Closet/Cabinets - Custom Built, Flooring - Wood
Kitchen Ceiling Fan(s), Window(s) - Bay/Bow/Box, Pantry, Gas Stove
Interior
Interior Features Cable Hookup, Wainscoting, Bonus Room, Home Office, Internet Available - Unknown
Heating Forced Air, Oil
Cooling None
Flooring Wood, Vinyl, Flooring - Laminate, Flooring - Wood
Appliance Dishwasher, ENERGY STAR Qualified Refrigerator, ENERGY STAR Qualified Dryer, ENERGY STAR Qualified Washer, Range Hood, Range - ENERGY STAR, Tank Water Heaterless, Utility Connections for Gas Range, Utility Connections for Electric Dryer
Laundry Pantry, Electric Dryer Hookup, Washer Hookup, First Floor
Exterior
Exterior Feature Storage
Community Features Walk/Jog Trails, Stable(s), Golf, Medical Facility, Bike Path, Conservation Area, House of Worship, Public School
Utilities Available for Gas Range, for Electric Dryer, Washer Hookup
Waterfront false
Roof Type Shingle
Total Parking Spaces 4
Garage No
Building
Lot Description Level
Foundation Stone, Brick/Mortar
Sewer Public Sewer
Water Public
Schools
Elementary Schools Ruggles Lane
Middle Schools Quabbin Middle
High Schools Quabbin High
Others
Acceptable Financing Contract
Listing Terms Contract
Read Less
Bought with Jim Black Group • eXp Realty
GET MORE INFORMATION




