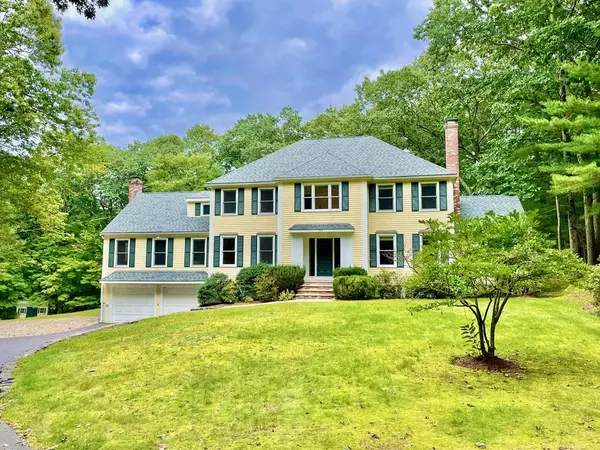For more information regarding the value of a property, please contact us for a free consultation.
199 Concord Road Wayland, MA 01778
Want to know what your home might be worth? Contact us for a FREE valuation!

Our team is ready to help you sell your home for the highest possible price ASAP
Key Details
Sold Price $1,350,000
Property Type Single Family Home
Sub Type Single Family Residence
Listing Status Sold
Purchase Type For Sale
Square Footage 4,984 sqft
Price per Sqft $270
MLS Listing ID 72902898
Sold Date 11/19/21
Style Colonial
Bedrooms 5
Full Baths 4
Half Baths 1
Year Built 1993
Annual Tax Amount $20,512
Tax Year 2021
Lot Size 1.380 Acres
Acres 1.38
Property Description
This stunning 12 room, 5 bedroom, classic colonial is perfect for entertaining and family living. The wooded 1.38-acre lot is set back off the road on a private drive with 4 other homes. The first floor offers a spacious eat-in kitchen with island, open to a warm family room with a beautiful stone fireplace and cathedral ceiling; plus private, luxurious first-floor master bedroom suite, porch, and office/library. Convenient laundry room next to kitchen with newer appliances. Large deck overlooking gorgeous backyard with sunny, level play space. The second floor features a second master suite, three other bedrooms, and two additional full baths. Multiple walk-in closets. Finished lower level features game room, office, cedar closet, and large mudroom. Upgrades abound! Near Lincoln commuter rail and center.
Location
State MA
County Middlesex
Zoning R60
Direction Off Concord Road in a cluster of 4 homes.
Rooms
Family Room Cathedral Ceiling(s), Flooring - Hardwood
Basement Full, Partially Finished, Interior Entry, Garage Access
Primary Bedroom Level First
Dining Room Flooring - Hardwood, Wainscoting
Kitchen Flooring - Stone/Ceramic Tile, Kitchen Island, Deck - Exterior, Exterior Access
Interior
Interior Features Cathedral Ceiling(s), Closet/Cabinets - Custom Built, Bathroom - Half, Closet - Cedar, Library, Foyer, Bathroom, Mud Room, Media Room, Game Room, Central Vacuum
Heating Baseboard, Natural Gas
Cooling Central Air
Flooring Wood, Tile, Carpet, Flooring - Hardwood, Flooring - Stone/Ceramic Tile, Flooring - Wall to Wall Carpet
Fireplaces Number 2
Fireplaces Type Family Room, Living Room
Appliance Oven, Dishwasher, Microwave, Countertop Range, Refrigerator, Washer, Dryer, Utility Connections for Gas Range
Laundry First Floor
Exterior
Garage Spaces 2.0
Community Features Walk/Jog Trails, Conservation Area, T-Station
Utilities Available for Gas Range
Waterfront false
Roof Type Shingle
Parking Type Attached, Paved Drive, Off Street, Paved
Total Parking Spaces 6
Garage Yes
Building
Lot Description Wooded, Easements
Foundation Concrete Perimeter
Sewer Private Sewer
Water Public
Schools
Elementary Schools Claypit
Middle Schools Wms
High Schools Whs
Read Less
Bought with Eain Williams • Compass
GET MORE INFORMATION




