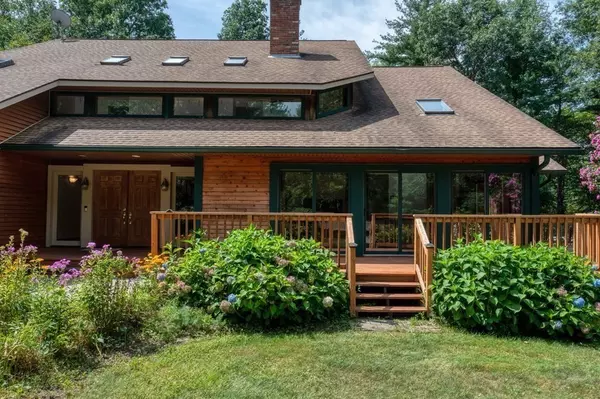For more information regarding the value of a property, please contact us for a free consultation.
168 Barton Ave Belchertown, MA 01007
Want to know what your home might be worth? Contact us for a FREE valuation!

Our team is ready to help you sell your home for the highest possible price ASAP
Key Details
Sold Price $545,000
Property Type Single Family Home
Sub Type Single Family Residence
Listing Status Sold
Purchase Type For Sale
Square Footage 2,904 sqft
Price per Sqft $187
MLS Listing ID 72884700
Sold Date 11/19/21
Style Contemporary
Bedrooms 4
Full Baths 2
Half Baths 1
Year Built 1990
Annual Tax Amount $7,243
Tax Year 2021
Lot Size 5.700 Acres
Acres 5.7
Property Description
From the moment you pull in the driveway you will fall in love with this custom, Lincoln Cedar Contemporary on over 5 acres of privacy! Entertainer's delight - Grand foyer invites you in to living room with vaulted ceiling and an abundance of natural light streams through skylights and full glass doors. Kitchen and open dining room lead to the fantastic screened porch, a favorite space in this home. From the porch step out to patio, deck and inground pool. This home offers space for everyone with a first floor master bedroom suite; 3 spacious bedrooms, a loft and an office on the 2nd floor which could be used as a 5th bedroom; plus a lower level with 2 finished rooms. This home was built to a higher quality. The interior bridge, Oak, Cedar and Pine woods blend beautifully with bright interior details for a unique contemporary style. 3 decks that overlook the beautiful landscaping and natural surroundings. Showings begin at Open House on Sunday, August 22 from 10-2. Don't miss out.
Location
State MA
County Hampshire
Zoning res
Direction off 202
Rooms
Basement Full, Partially Finished, Concrete
Primary Bedroom Level Main
Dining Room Flooring - Hardwood, Exterior Access, Open Floorplan, Recessed Lighting
Kitchen Flooring - Hardwood, Countertops - Stone/Granite/Solid, Kitchen Island, Exterior Access, Recessed Lighting
Interior
Interior Features Recessed Lighting, Office, Loft, Game Room
Heating Forced Air, Oil
Cooling Central Air
Flooring Wood, Tile, Vinyl, Flooring - Wall to Wall Carpet
Fireplaces Type Wood / Coal / Pellet Stove
Appliance Range, Oven, Dishwasher, Microwave, Refrigerator, Washer, Dryer, Oil Water Heater, Tank Water Heater, Utility Connections for Electric Range, Utility Connections for Electric Dryer
Laundry Flooring - Vinyl, Exterior Access, First Floor, Washer Hookup
Exterior
Exterior Feature Rain Gutters, Storage
Garage Spaces 2.0
Pool In Ground
Community Features Shopping, Walk/Jog Trails, Golf, Public School
Utilities Available for Electric Range, for Electric Dryer, Washer Hookup
Waterfront false
Roof Type Shingle
Parking Type Attached, Paved Drive, Off Street
Total Parking Spaces 6
Garage Yes
Private Pool true
Building
Lot Description Wooded, Easements
Foundation Concrete Perimeter
Sewer Private Sewer, Other
Water Private
Schools
Elementary Schools Swift River
Middle Schools Jabish
High Schools Belchertown Hs
Read Less
Bought with Carol White • ERA M Connie Laplante
GET MORE INFORMATION




