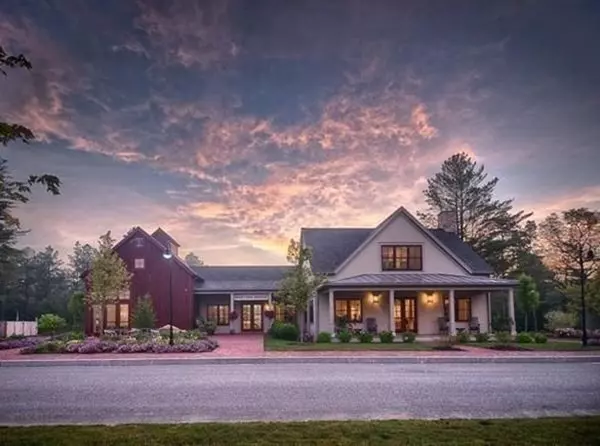For more information regarding the value of a property, please contact us for a free consultation.
3 Moonlit Trail Plymouth, MA 02360
Want to know what your home might be worth? Contact us for a FREE valuation!

Our team is ready to help you sell your home for the highest possible price ASAP
Key Details
Sold Price $358,500
Property Type Single Family Home
Sub Type Single Family Residence
Listing Status Sold
Purchase Type For Sale
Square Footage 995 sqft
Price per Sqft $360
Subdivision Waterview/Redbrook
MLS Listing ID 72792372
Sold Date 11/19/21
Style Cottage
Bedrooms 2
Full Baths 1
Half Baths 1
HOA Fees $180/mo
HOA Y/N true
Year Built 2021
Tax Year 2021
Lot Size 2,178 Sqft
Acres 0.05
Property Description
Welcome to The Waterview Neighborhood; Redbrooks newest Limited-Edition Offering Featuring Nantucket Style Cottages Crafted by Barefoot Cottage Company—an Award-Winning Builder whose work is well known for its Quaint Design. This Two Story Home with covered Front Porch has a Beautifully designed kitchen with Walk In Pantry, Stainless Steel Appliances and Quartz Countertops. Open Living and Dining Area with Optional Gas Fireplace. Authentic Wide Pine Floors on the Main Level and Upstairs Hallway. Airy Master Bedroom with Dual Closets and an additional Second Bedroom with Shared Full Bath. Full Basement with option to finish. Enjoy strolling on the nearby woodland trails, Fishing Swimming or Kayaking, The Old Colony YMCA or Eating out at The Farmers Table on the Village Green. Don't miss these Storybook Cottages where all your dreams come true!
Location
State MA
County Plymouth
Zoning Res
Direction Rte 3 to Exit 7- Rt to Long Pd Rd, left at light, Rt Halfway Pd Rd, left Bourne Rd, Rt River Run Way
Rooms
Basement Full, Interior Entry, Bulkhead
Primary Bedroom Level Second
Dining Room Flooring - Wood, Window(s) - Bay/Bow/Box, Open Floorplan
Kitchen Flooring - Wood, Window(s) - Bay/Bow/Box, Countertops - Stone/Granite/Solid, Open Floorplan, Stainless Steel Appliances, Gas Stove, Peninsula
Interior
Heating Forced Air, Natural Gas
Cooling Central Air
Flooring Wood, Tile, Carpet
Appliance Range, Dishwasher, Microwave, Refrigerator, Electric Water Heater, Utility Connections for Gas Range
Laundry Second Floor
Exterior
Community Features Shopping, Park, Walk/Jog Trails, Golf, Medical Facility, Bike Path, Conservation Area, Highway Access, House of Worship
Utilities Available for Gas Range
Waterfront false
Waterfront Description Beach Front, Beach Access, Lake/Pond, 1/2 to 1 Mile To Beach, Beach Ownership(Association)
View Y/N Yes
View Scenic View(s)
Roof Type Asphalt/Composition Shingles
Parking Type Paved Drive, Off Street, Paved
Total Parking Spaces 2
Garage No
Building
Lot Description Corner Lot
Foundation Concrete Perimeter
Sewer Private Sewer
Water Private
Read Less
Bought with Heidi Churchill • Heidi Churchill Real Estate
GET MORE INFORMATION




