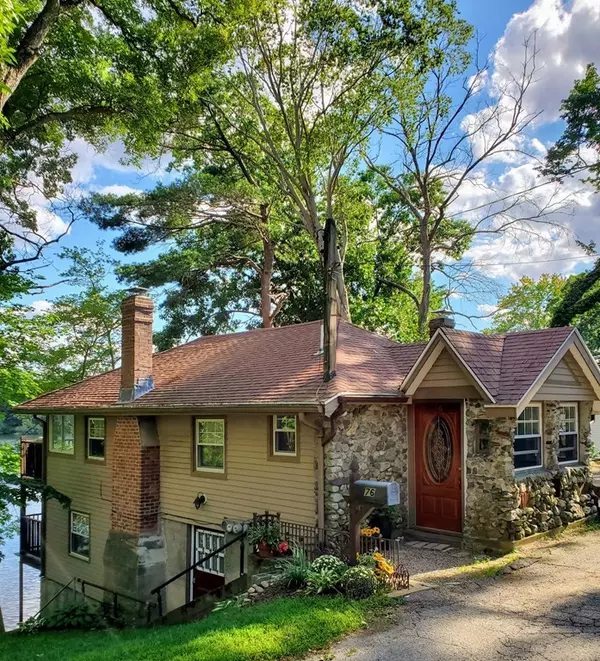For more information regarding the value of a property, please contact us for a free consultation.
76 Dudley Road Wayland, MA 01778
Want to know what your home might be worth? Contact us for a FREE valuation!

Our team is ready to help you sell your home for the highest possible price ASAP
Key Details
Sold Price $695,000
Property Type Single Family Home
Sub Type Single Family Residence
Listing Status Sold
Purchase Type For Sale
Square Footage 1,475 sqft
Price per Sqft $471
MLS Listing ID 72892110
Sold Date 11/18/21
Style Cottage, Bungalow
Bedrooms 1
Full Baths 1
HOA Y/N false
Year Built 1910
Annual Tax Amount $9,034
Tax Year 2021
Lot Size 6,969 Sqft
Acres 0.16
Property Description
WATERFRONT! Completely updated with outstanding views. Enjoy swimming, boating, kayaking, ice skating and more. Modern kitchen with granite counters and breakfast bar. Stunning living room with coffered ceiling, historically significant mantelpiece and fireplace. Large master bedroom with access to bathroom that has luxurious marble tiling, vaulted ceiling and whirlpool tub. Dining room, mud room and gleaming hardwood floors round out the 1st floor. Office or guest bedroom as well as family room complete the lower level. Laundry room and ample storage are located in the walkout lower level also. Updates include plumbing, electrical, windows, gas heating, central air, kitchen, bath, hardwood floors, septic, HW tank, flues, chimney, leaf guards, and two full length decks (upper & lower) overlooking the water. This is a sanctuary and only 17 miles from Boston! Showings begin at the open house Sun. 9/12/21 from 11 am-1 pm. Open house Monday 9/13/21 from 5:30 pm-7:00 pm.
Location
State MA
County Middlesex
Zoning res
Direction Main St (Route 27) to Dudley Rd.
Rooms
Family Room Flooring - Vinyl, Slider
Basement Full, Finished, Walk-Out Access, Interior Entry
Primary Bedroom Level First
Dining Room Closet/Cabinets - Custom Built, Flooring - Hardwood
Kitchen Flooring - Stone/Ceramic Tile, Countertops - Stone/Granite/Solid, Breakfast Bar / Nook, Recessed Lighting, Gas Stove
Interior
Interior Features Recessed Lighting, Home Office, Mud Room
Heating Forced Air
Cooling Central Air
Flooring Tile, Marble, Hardwood, Flooring - Vinyl, Flooring - Stone/Ceramic Tile
Fireplaces Number 1
Fireplaces Type Living Room
Appliance Range, Dishwasher, Microwave, Refrigerator, ENERGY STAR Qualified Dryer, ENERGY STAR Qualified Washer, Gas Water Heater, Tank Water Heater, Utility Connections for Gas Range, Utility Connections for Gas Dryer
Laundry Gas Dryer Hookup, Washer Hookup, In Basement
Exterior
Exterior Feature Rain Gutters, Outdoor Shower
Community Features Shopping, Park, Walk/Jog Trails, Public School
Utilities Available for Gas Range, for Gas Dryer, Washer Hookup
Waterfront true
Waterfront Description Waterfront, Pond, Frontage, Direct Access
View Y/N Yes
View Scenic View(s)
Roof Type Shingle
Parking Type Off Street
Total Parking Spaces 2
Garage No
Building
Lot Description Wooded, Sloped
Foundation Block
Sewer Private Sewer
Water Public
Others
Senior Community false
Read Less
Bought with Michael Barrett • Barrett, Chris. J., REALTORS®
GET MORE INFORMATION




