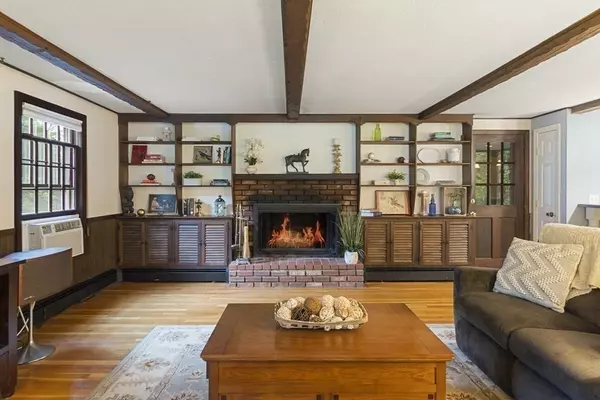For more information regarding the value of a property, please contact us for a free consultation.
9 Perkins Cir Topsfield, MA 01983
Want to know what your home might be worth? Contact us for a FREE valuation!

Our team is ready to help you sell your home for the highest possible price ASAP
Key Details
Sold Price $697,000
Property Type Single Family Home
Sub Type Single Family Residence
Listing Status Sold
Purchase Type For Sale
Square Footage 2,271 sqft
Price per Sqft $306
MLS Listing ID 72893510
Sold Date 11/18/21
Style Colonial
Bedrooms 4
Full Baths 2
Half Baths 1
Year Built 1972
Annual Tax Amount $9,895
Tax Year 2021
Lot Size 0.920 Acres
Acres 0.92
Property Description
Located mere minutes from the mystical Willowdale State Forest & the magnificent Bradley Palmer State Park, this classic colonial offers an intriguing landscape & traditional entertaining spaces. Nestled inside a well established neighborhood...just a short stroll away from Steward Proctor & the Ipswich Wildlife Sanctuary, this commuter friendly home boasts Hardwood Floors and not one but TWO Wood Burning Fireplaces! The 1st floor wows w/ formal living & dining rooms, a bright n sunny open-concept kitchen, convenient half-bath/laundry room and, a super cool family room offering access to a screened in porch. Up on the 2nd floor you'll find a cozy Master En-Suite, 3 additional bedrooms & a main full bath. The full height basement provides great storage/work areas, a walk-out to the wooded back yard & access to a 2 car garage. There's a Newer On-Demand Heating System, Newer Water Tank & the Roof is only 7 yrs. old! Sellers in the process of getting a NEW 4 BR SEPTIC SYSTEM!
Location
State MA
County Essex
Zoning IRA
Direction GPS is Accurate
Rooms
Family Room Flooring - Hardwood, Open Floorplan
Basement Full, Walk-Out Access, Interior Entry, Unfinished
Primary Bedroom Level Second
Dining Room Flooring - Hardwood, Window(s) - Bay/Bow/Box, Open Floorplan
Kitchen Dining Area, Open Floorplan, Remodeled
Interior
Interior Features Entry Hall
Heating Baseboard, Natural Gas
Cooling None
Flooring Tile, Hardwood, Stone / Slate, Other
Fireplaces Number 2
Fireplaces Type Family Room, Living Room
Appliance Dishwasher, Microwave, Refrigerator, Washer, Dryer, Gas Water Heater, Tank Water Heater
Laundry First Floor
Exterior
Exterior Feature Other
Garage Spaces 2.0
Community Features Shopping, Park, Walk/Jog Trails, Bike Path, Conservation Area, Highway Access, House of Worship, Private School, Public School, Other
Waterfront false
View Y/N Yes
View Scenic View(s)
Roof Type Shingle
Parking Type Attached, Under, Garage Door Opener, Paved Drive, Off Street
Total Parking Spaces 3
Garage Yes
Building
Lot Description Wooded, Gentle Sloping, Sloped
Foundation Block
Sewer Private Sewer
Water Public
Schools
Elementary Schools Steward/Proctor
Middle Schools Masconomet
High Schools Masconomet
Read Less
Bought with DalBon & Company • Keller Williams Realty Evolution
GET MORE INFORMATION




