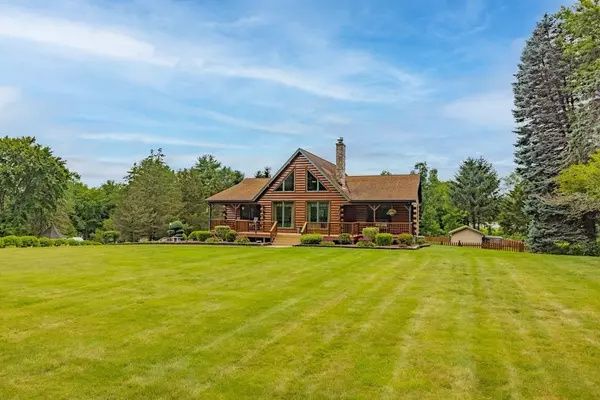For more information regarding the value of a property, please contact us for a free consultation.
282 Franklin Street Belchertown, MA 01007
Want to know what your home might be worth? Contact us for a FREE valuation!

Our team is ready to help you sell your home for the highest possible price ASAP
Key Details
Sold Price $526,000
Property Type Single Family Home
Sub Type Single Family Residence
Listing Status Sold
Purchase Type For Sale
Square Footage 2,853 sqft
Price per Sqft $184
MLS Listing ID 72864514
Sold Date 10/15/21
Style Contemporary, Ranch, Log
Bedrooms 3
Full Baths 2
Half Baths 1
HOA Y/N false
Year Built 2003
Annual Tax Amount $6,084
Tax Year 2021
Lot Size 1.200 Acres
Acres 1.2
Property Description
Not your ordinary log home, made to have that look and feel but has the benefits of being stick built. This property sits on an extremely well manicured 1.2 acres of land with stunning perennials landscaped surrounding the property that also has a sprinkler system. Loaded with extras this property is so well maintained it feels barely lived in. Brazilian cherry hardwood flooring throughout, featuring 3 bedroom, 2.5 baths, a great loft for an office space or playroom, cathedral ceilings for a grand feel, gas fireplace, central air, central vac, and a security system. Custom hickory countertops, granite countertops and ss appliances and an eat in kitchen which leads out to a composite deck overlooking the inground pool. A partially finished walk out basement loaded with natural light that leads out to a 3 season porch. Over sized two car garage with storage and shelving area that is heated on a separate zone with radiant oil heat that also runs throughout the home on 6 zones.
Location
State MA
County Hampshire
Zoning 0A4
Direction franklin st is MA-181
Rooms
Basement Full, Partially Finished, Walk-Out Access, Concrete
Primary Bedroom Level Second
Kitchen Flooring - Stone/Ceramic Tile, Countertops - Stone/Granite/Solid, Breakfast Bar / Nook
Interior
Interior Features Loft, Bonus Room
Heating Radiant, Oil, Propane
Cooling Central Air
Flooring Tile, Carpet, Hardwood, Flooring - Wall to Wall Carpet
Fireplaces Number 1
Fireplaces Type Living Room
Appliance Range, Dishwasher, Microwave, Refrigerator, Washer, Dryer, Utility Connections for Gas Range, Utility Connections for Gas Dryer
Laundry In Basement
Exterior
Exterior Feature Rain Gutters, Storage, Professional Landscaping, Sprinkler System
Garage Spaces 2.0
Fence Fenced
Pool In Ground
Utilities Available for Gas Range, for Gas Dryer
Waterfront false
Roof Type Shingle
Parking Type Under, Paved Drive, Off Street
Total Parking Spaces 3
Garage Yes
Private Pool true
Building
Foundation Concrete Perimeter
Sewer Private Sewer
Water Private
Others
Senior Community false
Read Less
Bought with Debra Cina • Coldwell Banker Realty - Norwell
GET MORE INFORMATION




