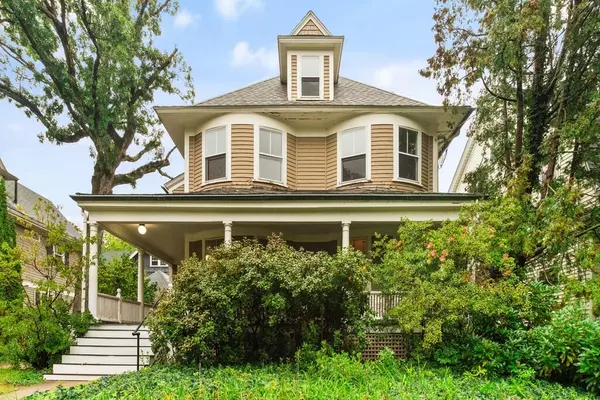For more information regarding the value of a property, please contact us for a free consultation.
9 Woodland St Arlington, MA 02476
Want to know what your home might be worth? Contact us for a FREE valuation!

Our team is ready to help you sell your home for the highest possible price ASAP
Key Details
Sold Price $1,063,000
Property Type Single Family Home
Sub Type Single Family Residence
Listing Status Sold
Purchase Type For Sale
Square Footage 1,881 sqft
Price per Sqft $565
Subdivision Jason Heights
MLS Listing ID 72905636
Sold Date 11/17/21
Style Victorian
Bedrooms 4
Full Baths 1
Half Baths 1
HOA Y/N false
Year Built 1902
Annual Tax Amount $9,731
Tax Year 2021
Lot Size 5,662 Sqft
Acres 0.13
Property Description
This graceful Victorian, in the heart of Jason Heights, has beautiful lines and unique features and is waiting to be restored to its former glory. You’ll be wowed by this home’s curb appeal, with its sweeping front porch, curved lines, even a second floor balcony. The main level has an entry foyer with fireplace, large living and dining rooms with bow windows, kitchen and pantry, and quarter bath. The second floor has 3 bedrooms and a full bath, the third level has an additional bedroom plus unfinished attic space. Updates include roof (about 10 years old), 200-amp electric box, refrigerator, and gas range. Menotomy Rocks Park, a 35-acre green space with hiking trails, open fields, and pond, is just a few houses away.
Location
State MA
County Middlesex
Zoning R1
Direction Jason St to Woodland St
Rooms
Basement Full, Bulkhead, Concrete, Unfinished
Primary Bedroom Level Second
Dining Room Flooring - Hardwood
Kitchen Flooring - Hardwood
Interior
Interior Features Foyer
Heating Forced Air, Oil, Fireplace
Cooling None
Flooring Hardwood, Flooring - Hardwood
Fireplaces Number 1
Appliance Range, Refrigerator, Gas Water Heater, Tank Water Heater, Utility Connections for Gas Range, Utility Connections for Electric Dryer
Laundry In Basement
Exterior
Garage Spaces 1.0
Community Features Park
Utilities Available for Gas Range, for Electric Dryer
Waterfront false
Roof Type Shingle
Parking Type Detached, Paved Drive, Off Street
Total Parking Spaces 3
Garage Yes
Building
Foundation Stone
Sewer Public Sewer
Water Public
Schools
Elementary Schools Bishop/Brackett
Middle Schools Gibbs/Ottoson
High Schools Arlington High
Others
Senior Community false
Read Less
Bought with Kendall Green Luce Team • Compass
GET MORE INFORMATION




