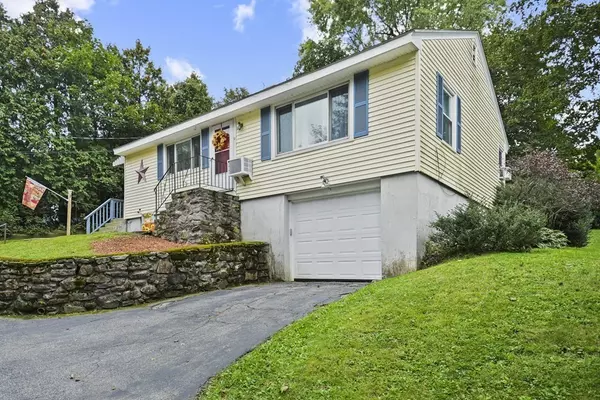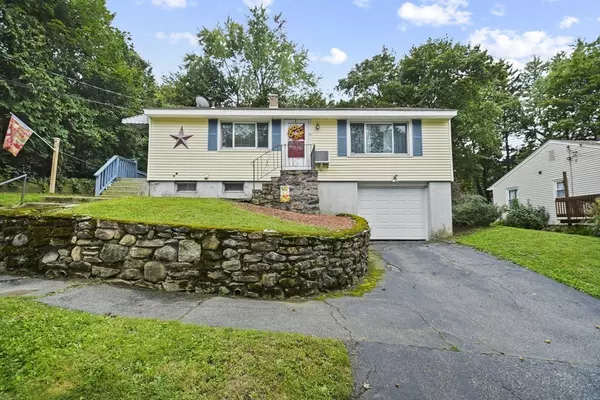For more information regarding the value of a property, please contact us for a free consultation.
20 Brewster Road Worcester, MA 01602
Want to know what your home might be worth? Contact us for a FREE valuation!

Our team is ready to help you sell your home for the highest possible price ASAP
Key Details
Sold Price $325,000
Property Type Single Family Home
Sub Type Single Family Residence
Listing Status Sold
Purchase Type For Sale
Square Footage 1,610 sqft
Price per Sqft $201
Subdivision West Tatnuck
MLS Listing ID 72896921
Sold Date 11/16/21
Style Raised Ranch
Bedrooms 3
Full Baths 2
HOA Y/N false
Year Built 1961
Annual Tax Amount $3,534
Tax Year 2021
Lot Size 7,405 Sqft
Acres 0.17
Property Description
Beautiful Raised Ranch located on a dead-end street in the highly sought-after West Tatnuck area of Worcester! This warm & inviting home offers gleaming hardwood floors, a large picture window, custom built cabinetry, a bright kitchen with beautiful white cabinets, tile backsplash, granite countertops, and a dining area! Completing the first floor is a full bath & 3 good-sized bedrooms, all with hardwood floors and plenty of closet space. Need more space? The finished lower level provides a spacious family room, ¾ bath with laundry area and plenty of storage space! A 1-car garage, a paved driveway, an above ground pool & patio completes the package! Motivated Seller, Don't wait on submitting your offers.
Location
State MA
County Worcester
Zoning RS-7
Direction Prouty Lane to Brewster Road.
Rooms
Family Room Closet, Closet/Cabinets - Custom Built, Flooring - Stone/Ceramic Tile, Cable Hookup, Recessed Lighting
Basement Full, Finished, Walk-Out Access, Interior Entry, Garage Access, Concrete
Primary Bedroom Level First
Kitchen Ceiling Fan(s), Flooring - Stone/Ceramic Tile, Window(s) - Picture, Dining Area, Countertops - Stone/Granite/Solid, Exterior Access
Interior
Interior Features Recessed Lighting, Mud Room
Heating Baseboard, Oil
Cooling Wall Unit(s), Dual
Flooring Tile, Hardwood, Flooring - Stone/Ceramic Tile
Appliance Range, Dishwasher, Microwave, Refrigerator, Washer, Dryer, Oil Water Heater, Tank Water Heaterless, Utility Connections for Electric Range, Utility Connections for Electric Oven, Utility Connections for Electric Dryer
Laundry Washer Hookup
Exterior
Exterior Feature Stone Wall
Garage Spaces 1.0
Pool Above Ground
Community Features Public Transportation, Shopping, Park, Walk/Jog Trails, Medical Facility, Laundromat, Bike Path, Highway Access, Public School
Utilities Available for Electric Range, for Electric Oven, for Electric Dryer, Washer Hookup
Waterfront false
Roof Type Shingle
Parking Type Attached, Under, Garage Door Opener, Paved Drive, Off Street, Paved
Total Parking Spaces 2
Garage Yes
Private Pool true
Building
Lot Description Cleared, Gentle Sloping
Foundation Concrete Perimeter
Sewer Public Sewer
Water Public
Others
Senior Community false
Read Less
Bought with Deke Mardirossian • Keller Williams Realty Greater Worcester
GET MORE INFORMATION




