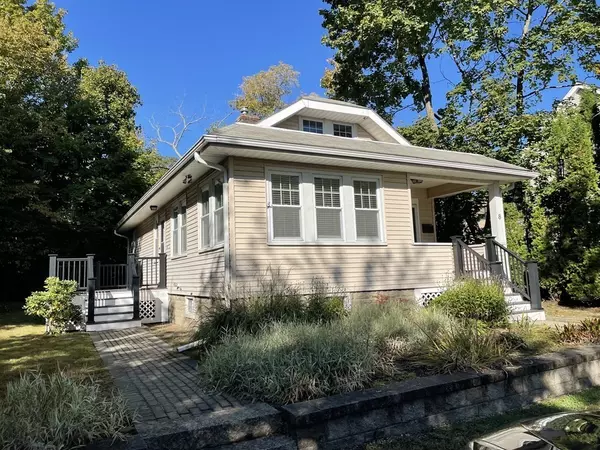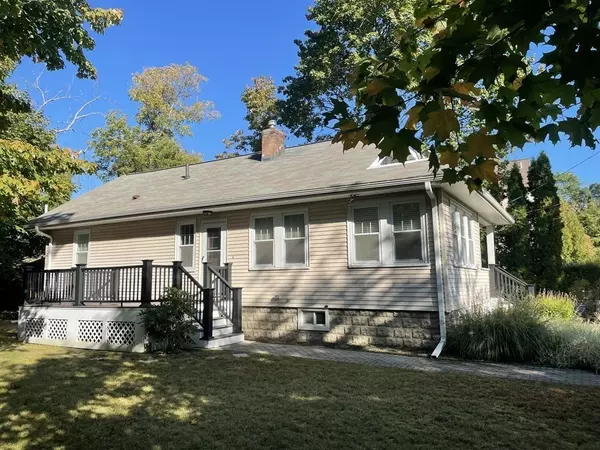For more information regarding the value of a property, please contact us for a free consultation.
8 Hartwell Place Waltham, MA 02453
Want to know what your home might be worth? Contact us for a FREE valuation!

Our team is ready to help you sell your home for the highest possible price ASAP
Key Details
Sold Price $600,000
Property Type Single Family Home
Sub Type Single Family Residence
Listing Status Sold
Purchase Type For Sale
Square Footage 1,408 sqft
Price per Sqft $426
Subdivision Roberts Neighborhood
MLS Listing ID 72908245
Sold Date 11/15/21
Style Ranch, Bungalow
Bedrooms 2
Full Baths 2
HOA Y/N false
Year Built 1912
Annual Tax Amount $4,882
Tax Year 2021
Lot Size 6,098 Sqft
Acres 0.14
Property Description
Wonderful, sunny and loved 2 bedroom, 2 bath bungalow, nestled at the end of a private way. Fireplaced living room with lovely built-ins and french doors accessing a window filled, all season sun room. Hardwood floors. Formal dining room. Ample closet space including large front coat closet and generous linen closet. Newer masonite deck off updated kitchen overlooking generous, private yard. Walk up attic and full unfinished basement.....both afford easy potential for expansion possibilities. Prime convenient location with short walk to commuter rail, Brandeis University and the Charles River. Easy access to routes 30, 128 and the Mass Pike!
Location
State MA
County Middlesex
Zoning RES
Direction South Street to Turner Street and Left onto 8 Hartwell Place.
Rooms
Basement Full, Interior Entry, Bulkhead, Concrete
Primary Bedroom Level First
Dining Room Flooring - Hardwood, Lighting - Overhead
Kitchen Flooring - Stone/Ceramic Tile, Deck - Exterior, Exterior Access, Gas Stove, Lighting - Overhead
Interior
Interior Features Sun Room
Heating Central, Baseboard, Natural Gas
Cooling Window Unit(s)
Flooring Wood, Tile, Hardwood, Flooring - Hardwood
Fireplaces Number 1
Fireplaces Type Living Room
Appliance Range, Dishwasher, Disposal, Refrigerator, Washer, Dryer, Gas Water Heater, Utility Connections for Gas Range, Utility Connections for Gas Oven, Utility Connections for Gas Dryer
Laundry In Basement, Washer Hookup
Exterior
Exterior Feature Rain Gutters
Community Features Public Transportation, Shopping, Tennis Court(s), Park, Highway Access, T-Station, University
Utilities Available for Gas Range, for Gas Oven, for Gas Dryer, Washer Hookup
Waterfront false
Roof Type Shingle
Total Parking Spaces 3
Garage No
Building
Lot Description Corner Lot, Level
Foundation Stone
Sewer Public Sewer
Water Public
Schools
Elementary Schools Stanley
Middle Schools Mcdevitt
High Schools Whs
Others
Senior Community false
Acceptable Financing Contract
Listing Terms Contract
Read Less
Bought with Glenna Gelineau • Gelineau & Associates, R.E.
GET MORE INFORMATION




