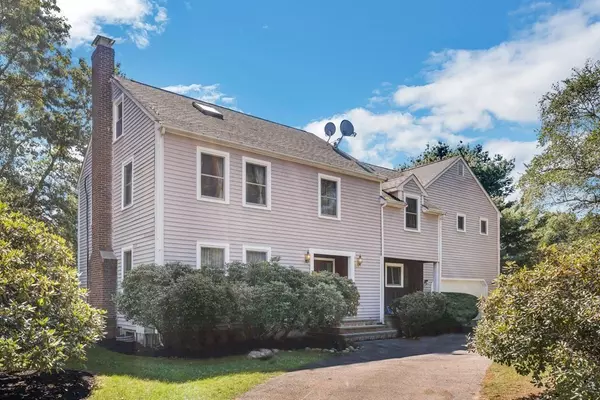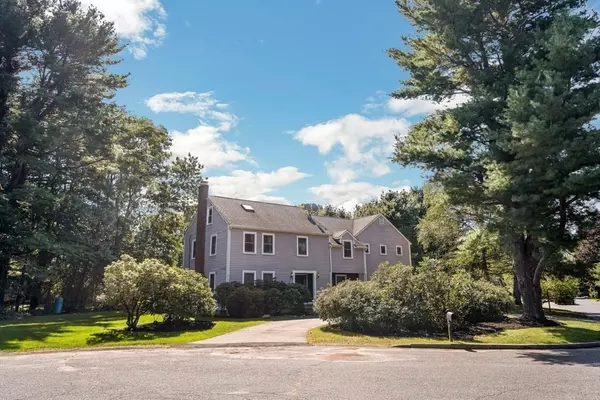For more information regarding the value of a property, please contact us for a free consultation.
9 Gennaro Cir Wayland, MA 01778
Want to know what your home might be worth? Contact us for a FREE valuation!

Our team is ready to help you sell your home for the highest possible price ASAP
Key Details
Sold Price $1,180,000
Property Type Single Family Home
Sub Type Single Family Residence
Listing Status Sold
Purchase Type For Sale
Square Footage 4,200 sqft
Price per Sqft $280
MLS Listing ID 72896490
Sold Date 11/12/21
Style Colonial
Bedrooms 4
Full Baths 3
Half Baths 1
Year Built 1986
Annual Tax Amount $17,994
Tax Year 2021
Lot Size 0.460 Acres
Acres 0.46
Property Description
Custom Built 4200+- sq.ft. on a Cul-De-Sac. Premier subdivision, # 2 High School in the State. 4-5 Bedrooms (4 bedrm septic design), 3-1/2 baths. Grand, open two story foyer with triple balcony. Open floor Plan, Cathedral ceilings. 3 Fireplaces. Huge 27' kitchen with loads of cabinets, granite counters, Island, Jenn Air down draft grill plus a brick barbecue. 25' Great room with floor to ceiling fireplace wall, Skylights, Cathedral ceiling, Palladian window. Large formal Grand Piano size front to back living room with fireplace. Entertainment size dining with Atrium doors to brick patio. Large 1st. floor office doubles as a 1st floor bedroom with full bath access. Breathtaking 2 room Master suite with fireplace dressing/sitting room, Huge bedroom, oversize whirlpool tub, shower, bidet, wall to wall sink vanity. 3rd. floor doubles as an office, bedroom, nanny suite. Lower-level game room with kitchen area. Situated between Lake Cochituate & Dudley Pond. Min. to Pike, Rte. 9 shopping
Location
State MA
County Middlesex
Zoning R20
Direction Either Route 27 (Old Connecticut Path) or Route 126 (Main St) to West Plain to Gennaro Circle
Rooms
Family Room Skylight, Cathedral Ceiling(s), Flooring - Hardwood, Window(s) - Picture, Open Floorplan, Recessed Lighting
Basement Full, Partially Finished, Radon Remediation System
Primary Bedroom Level Second
Dining Room Flooring - Hardwood, Breakfast Bar / Nook, Exterior Access, Open Floorplan, Recessed Lighting, Wine Chiller
Kitchen Ceiling Fan(s), Closet/Cabinets - Custom Built, Flooring - Stone/Ceramic Tile, Dining Area, Countertops - Stone/Granite/Solid, Kitchen Island, Recessed Lighting, Stainless Steel Appliances
Interior
Interior Features Bathroom - Half, Closet - Walk-in, Recessed Lighting, Ceiling - Cathedral, Closet - Cedar, Bathroom, Home Office, Game Room, Kitchen, Loft, Central Vacuum
Heating Oil, Hydro Air, Wood Stove
Cooling Central Air, 3 or More
Flooring Tile, Carpet, Hardwood, Flooring - Hardwood, Flooring - Wall to Wall Carpet, Flooring - Stone/Ceramic Tile
Fireplaces Number 3
Fireplaces Type Family Room, Living Room, Master Bedroom, Wood / Coal / Pellet Stove
Appliance Oven, Dishwasher, Indoor Grill, Countertop Range, Refrigerator, Tank Water Heater, Water Heater(Separate Booster)
Laundry Second Floor
Exterior
Exterior Feature Professional Landscaping, Sprinkler System
Garage Spaces 2.0
Community Features Public Transportation, Shopping, Pool, Tennis Court(s), Park, Walk/Jog Trails, Stable(s), Golf, Bike Path, Conservation Area, Highway Access, House of Worship, Private School, Public School, T-Station, University
Waterfront false
Waterfront Description Beach Front, Lake/Pond, 1/10 to 3/10 To Beach, Beach Ownership(Public)
Roof Type Shingle
Parking Type Attached, Garage Door Opener, Paved Drive, Off Street, Paved
Total Parking Spaces 8
Garage Yes
Building
Lot Description Cul-De-Sac, Corner Lot, Wooded, Level
Foundation Concrete Perimeter, Irregular
Sewer Private Sewer
Water Public
Read Less
Bought with Jingzhou Li • Cypress Realty, LLC
GET MORE INFORMATION




