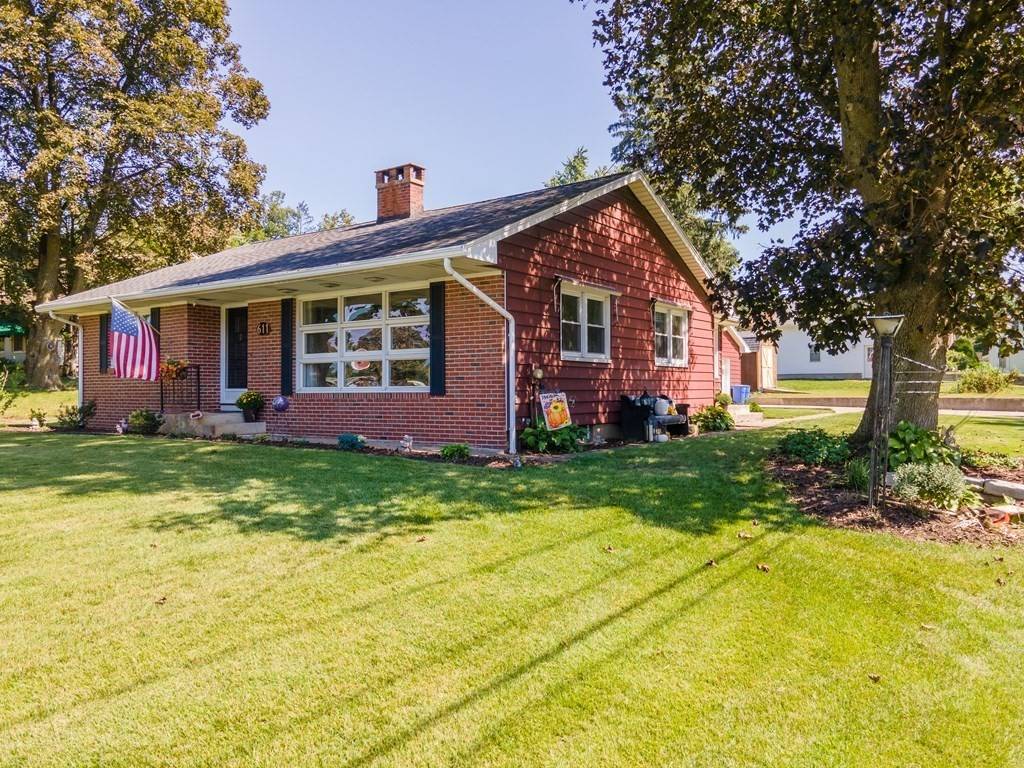For more information regarding the value of a property, please contact us for a free consultation.
611 Newton Street South Hadley, MA 01075
Want to know what your home might be worth? Contact us for a FREE valuation!

Our team is ready to help you sell your home for the highest possible price ASAP
Key Details
Sold Price $245,000
Property Type Single Family Home
Sub Type Single Family Residence
Listing Status Sold
Purchase Type For Sale
Square Footage 1,262 sqft
Price per Sqft $194
Subdivision Route 116
MLS Listing ID 72895778
Sold Date 11/12/21
Style Ranch
Bedrooms 2
Full Baths 2
HOA Y/N false
Year Built 1958
Annual Tax Amount $3,756
Tax Year 2021
Lot Size 0.320 Acres
Acres 0.32
Property Sub-Type Single Family Residence
Property Description
EXPECT TO BE IMPRESSED!! You will be surprised by the spaciousness this sweet home has to offer and you will be even more impressed with the condition! What will be your favorite feature? Will it be the sunny, four season sunroom that is the perfect spot to start your day with a coffee or end it winding down enjoying bug free "outdoor' living? Will it be the light, bright kitchen that offers ample counter space and room for a dining area? Wait, did you see the living room...the wall of windows, the fireplace, the lighting, the gleaming hardwoods, the built in storage? Maybe it will be the two generous bedrooms...they both offer cedar closets and more beautiful hardwoods! Did I mention the stunning, updated bathroom? The basement has unlimited potential, don't miss that when you come to take a peek! Outside you will find a patio, garden area, a large storage shed, an oversized detached garage and the lawn is meticulous! Situated with easy access to "everywhere"!! Don't miss this GEM!!
Location
State MA
County Hampshire
Zoning RA2
Direction Newton St is Route 116, driveway is located on Boynton Ave
Rooms
Family Room Lighting - Overhead
Basement Full, Partially Finished, Sump Pump
Primary Bedroom Level First
Kitchen Flooring - Vinyl, Dining Area
Interior
Interior Features Sun Room
Heating Baseboard
Cooling Central Air, Whole House Fan
Flooring Wood, Vinyl, Flooring - Wall to Wall Carpet
Fireplaces Number 1
Fireplaces Type Living Room
Appliance Range, Washer, Dryer, Utility Connections for Electric Range, Utility Connections for Electric Oven, Utility Connections for Electric Dryer
Laundry Electric Dryer Hookup, Washer Hookup, In Basement
Exterior
Exterior Feature Rain Gutters, Storage
Garage Spaces 2.0
Community Features Public Transportation, Shopping, Stable(s), Golf, House of Worship, Marina, Private School, Public School, University, Sidewalks
Utilities Available for Electric Range, for Electric Oven, for Electric Dryer, Washer Hookup
Total Parking Spaces 4
Garage Yes
Building
Lot Description Corner Lot
Foundation Concrete Perimeter
Sewer Public Sewer
Water Public
Architectural Style Ranch
Schools
Elementary Schools Plains
Middle Schools Mosier/Mesms
High Schools Shhs
Others
Senior Community false
Read Less
Bought with Kenneth Carson • Coldwell Banker Community REALTORS®



