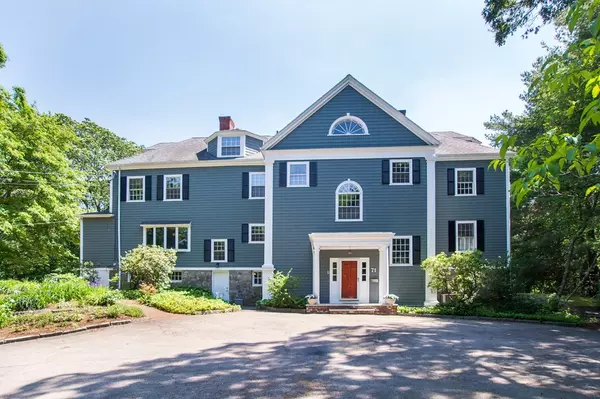For more information regarding the value of a property, please contact us for a free consultation.
71 Columbine Rd Milton, MA 02186
Want to know what your home might be worth? Contact us for a FREE valuation!

Our team is ready to help you sell your home for the highest possible price ASAP
Key Details
Sold Price $1,426,700
Property Type Single Family Home
Sub Type Single Family Residence
Listing Status Sold
Purchase Type For Sale
Square Footage 5,177 sqft
Price per Sqft $275
Subdivision Columbines
MLS Listing ID 72181781
Sold Date 05/11/18
Style Colonial
Bedrooms 7
Full Baths 5
Half Baths 1
HOA Y/N false
Year Built 1895
Annual Tax Amount $19,304
Tax Year 2017
Lot Size 1.120 Acres
Acres 1.12
Property Description
Home still shown by appointment. Coveted Columbine Colonial says it all! Walk to best public & private schools from your 1.12 acres in a neighborhood setting. Plus easy access to routes 93/128 and Redline T, or Amtrak when you need it. Or stay local, and stroll to trendy Steel & Rye Restaurant in Milton's Central Village, or to shops for wine and food to entertain in style! Welcome friends into the dramatic sunken foyer. Linger in the open living room and dining room, joined by french doors and opposing fireplaces with fine period craftsmanship. Mingle in the 2013, center-island kitchen, with double ovens, wet bar and more. An impressive central staircase leads to master bedroom with new, radiant-floor master bath, a 2nd suite with bath and office, and two more generous bedrooms served by 3rd full bath. Au pair, office, crafts or work out are some of the ways to use the full-height, living space and full bath on 3rd floor. Best of all, like Tom Brady, you'll have your own indoor pool!
Location
State MA
County Norfolk
Zoning RB
Direction Central Ave. to Columbine Road
Rooms
Family Room Bathroom - Full, Closet, Flooring - Hardwood
Basement Full, Walk-Out Access, Interior Entry, Concrete
Primary Bedroom Level Second
Dining Room Flooring - Hardwood, French Doors
Kitchen Closet/Cabinets - Custom Built, Flooring - Hardwood, Window(s) - Bay/Bow/Box, Dining Area, Pantry, Countertops - Stone/Granite/Solid, Countertops - Upgraded, Kitchen Island, Wet Bar, Exterior Access, Recessed Lighting, Remodeled, Slider, Gas Stove
Interior
Interior Features Closet/Cabinets - Custom Built, Closet, Balcony - Interior, Bathroom - Full, Countertops - Upgraded, Wet bar, Ceiling Fan(s), Closet - Cedar, Library, Office, Foyer, Bonus Room, Center Hall, Bathroom
Heating Central, Forced Air, Baseboard, Natural Gas, Fireplace(s)
Cooling Central Air, Whole House Fan
Flooring Wood, Tile, Marble, Flooring - Hardwood
Fireplaces Number 7
Fireplaces Type Dining Room, Family Room, Living Room, Master Bedroom, Bedroom
Appliance Range, Oven, Dishwasher, Disposal, Microwave, Refrigerator, Freezer, Washer, Dryer, Range Hood, Gas Water Heater, Utility Connections for Gas Range, Utility Connections for Gas Oven, Utility Connections for Gas Dryer
Laundry Flooring - Stone/Ceramic Tile, Exterior Access, Washer Hookup, First Floor
Exterior
Exterior Feature Rain Gutters, Storage, Garden, Stone Wall
Garage Spaces 2.0
Pool Indoor
Community Features Public Transportation, Shopping, Pool, Tennis Court(s), Park, Walk/Jog Trails, Golf, Medical Facility, Bike Path, Conservation Area, Highway Access, Private School, Public School, T-Station, University
Utilities Available for Gas Range, for Gas Oven, for Gas Dryer, Washer Hookup
Waterfront false
View Y/N Yes
View Scenic View(s)
Roof Type Shingle
Parking Type Detached, Garage Door Opener, Storage, Workshop in Garage, Garage Faces Side, Paved Drive, Off Street
Total Parking Spaces 12
Garage Yes
Private Pool true
Building
Lot Description Wooded, Gentle Sloping
Foundation Stone, Granite
Sewer Public Sewer
Water Public
Schools
Elementary Schools Glover Dist.
Middle Schools Pierce
High Schools High School
Read Less
Bought with Matthew Freeman • Coldwell Banker Residential Brokerage - Milton - Adams St.
GET MORE INFORMATION




