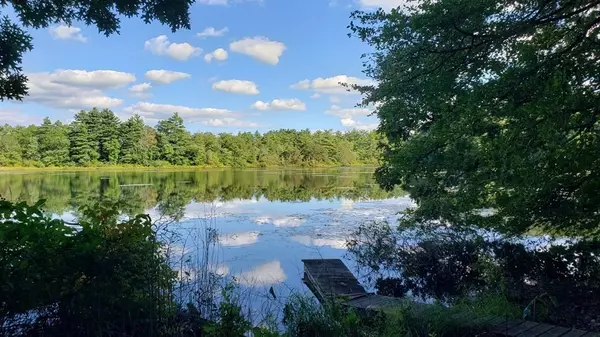For more information regarding the value of a property, please contact us for a free consultation.
101 Freeman St Norton, MA 02766
Want to know what your home might be worth? Contact us for a FREE valuation!

Our team is ready to help you sell your home for the highest possible price ASAP
Key Details
Sold Price $500,000
Property Type Single Family Home
Sub Type Single Family Residence
Listing Status Sold
Purchase Type For Sale
Square Footage 2,229 sqft
Price per Sqft $224
MLS Listing ID 72892800
Sold Date 11/08/21
Style Cape
Bedrooms 3
Full Baths 1
Half Baths 1
Year Built 1983
Annual Tax Amount $5,546
Tax Year 2021
Lot Size 1.150 Acres
Acres 1.15
Property Description
Outstanding Craftsman style Cape with waterfront on the Reservoir. Step into the 2 story entry foyer with new skylight, and see the abundance of natural sunlight and openness of the downstairs floor plan. The office is to the right of the foyer, on the left, is the large combination living/dining room area. The kitchen overlooks the expansive backyard with your private waterfront retreat. Off the kitchen is a sewing room, new half bath and laundry area. The newly renovated first floor den could also be utilized as a 3rd bedroom. Walk thru the new barn door in the den, where a good sized workshop and additional storage space awaits. The open stairway leads to the second floor with 2 good sized bedrooms and recently updated bath. Additional updates: New front roof & skylight, freshly painted; flooring, blinds, lighting, windows, molding's, stamped concrete patio; 2 mini-split systems AC/Heat & more. Close to 495, Mansfield Crossing & Commuter rail. Seller can accommodate a quick closing
Location
State MA
County Bristol
Zoning R60
Direction 140 to Freeman
Rooms
Primary Bedroom Level Second
Dining Room Flooring - Vinyl, Open Floorplan
Kitchen Flooring - Vinyl
Interior
Interior Features Office, Study
Heating Electric Baseboard, Electric, Ductless
Cooling Ductless
Appliance Range, Dishwasher, Electric Water Heater, Utility Connections for Electric Range
Laundry First Floor
Exterior
Exterior Feature Storage
Community Features Public Transportation, Shopping, Golf, Bike Path, Highway Access, Public School, University
Utilities Available for Electric Range
Waterfront true
Waterfront Description Waterfront, Lake, Dock/Mooring, Frontage, Direct Access, Public
View Y/N Yes
View Scenic View(s)
Roof Type Shingle
Total Parking Spaces 4
Garage No
Building
Lot Description Level
Foundation Slab
Sewer Private Sewer
Water Public
Read Less
Bought with Mandy M Roberts • Century 21 Butterman & Kryston, Inc.
GET MORE INFORMATION




