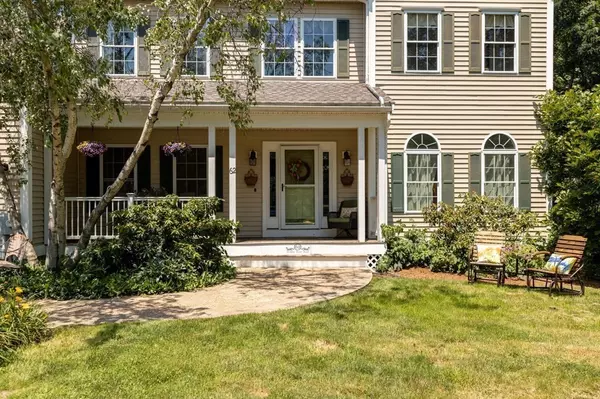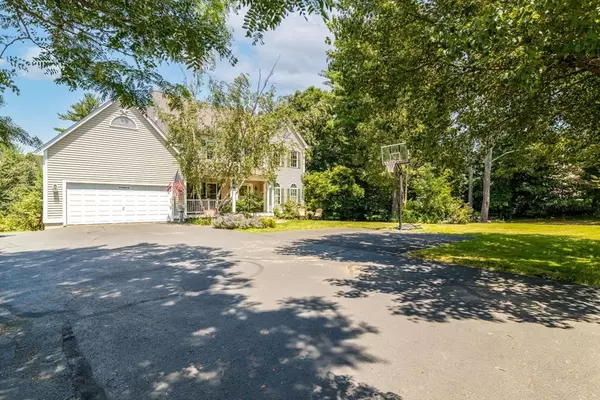For more information regarding the value of a property, please contact us for a free consultation.
62 Weldon Farm Rd Rowley, MA 01969
Want to know what your home might be worth? Contact us for a FREE valuation!

Our team is ready to help you sell your home for the highest possible price ASAP
Key Details
Sold Price $812,000
Property Type Single Family Home
Sub Type Single Family Residence
Listing Status Sold
Purchase Type For Sale
Square Footage 4,000 sqft
Price per Sqft $203
Subdivision Weldon Farm
MLS Listing ID 72869833
Sold Date 11/09/21
Style Colonial
Bedrooms 4
Full Baths 2
Half Baths 1
HOA Y/N false
Year Built 1999
Annual Tax Amount $9,191
Tax Year 2021
Lot Size 1.000 Acres
Acres 1.0
Property Description
Welcome home to this generously sized and lovely home in one of Rowley's most desirable neighborhoods. The flexible floor plan offers so much potential for any buyer and is an entertainer's dream while maintaining privacy with it's lush backyard and heated in-ground pool. Enjoy time outside on the newly refinished and low maintenance trex deck or front farmer's porch. Perfect for multiple home offices and multi-generation living. Stock up on everything you need with a large open eat-in kitchen with its high end oversized professional grade refrigerator! Home boasts 2 zone central air, natural gas and a maintenance free designed artesian well . New carpets throughout 2nd 3rd floor with fresh paint through out. New Roof in 2014, new water heater 2020 and fireplace is wood burning! Wait until you see the walk out finished basement/recreation room! Easy access to 95, commuter rail, downtown Newburyport and brand new elementary school! All that and more just awaiting your personal touch!
Location
State MA
County Essex
Zoning Res
Direction Route 1 to Glen Road take left onto Weldon Farm
Rooms
Basement Full, Finished, Walk-Out Access
Primary Bedroom Level Second
Dining Room Flooring - Hardwood
Kitchen Flooring - Stone/Ceramic Tile, Countertops - Stone/Granite/Solid, Kitchen Island, Recessed Lighting, Stainless Steel Appliances, Lighting - Overhead
Interior
Interior Features Ceiling Fan(s), Office, Bonus Room, Wired for Sound
Heating Forced Air, Natural Gas
Cooling Central Air
Flooring Wood, Tile, Vinyl, Carpet, Flooring - Wood, Flooring - Wall to Wall Carpet
Fireplaces Number 1
Fireplaces Type Living Room
Appliance Range, Dishwasher, Microwave, Refrigerator, Gas Water Heater, Utility Connections for Gas Range, Utility Connections for Gas Oven
Laundry First Floor
Exterior
Exterior Feature Rain Gutters, Sprinkler System
Garage Spaces 2.0
Pool In Ground, Pool - Inground Heated
Community Features Walk/Jog Trails, Golf, Highway Access, Public School, T-Station
Utilities Available for Gas Range, for Gas Oven
Waterfront false
Roof Type Shingle
Parking Type Attached, Paved Drive, Off Street, Paved
Total Parking Spaces 4
Garage Yes
Private Pool true
Building
Lot Description Gentle Sloping
Foundation Concrete Perimeter
Sewer Private Sewer
Water Private
Schools
Elementary Schools Pine Grove
Middle Schools Triton
High Schools Triton
Read Less
Bought with Brenna McNiff • Coldwell Banker Realty - Beverly
GET MORE INFORMATION




