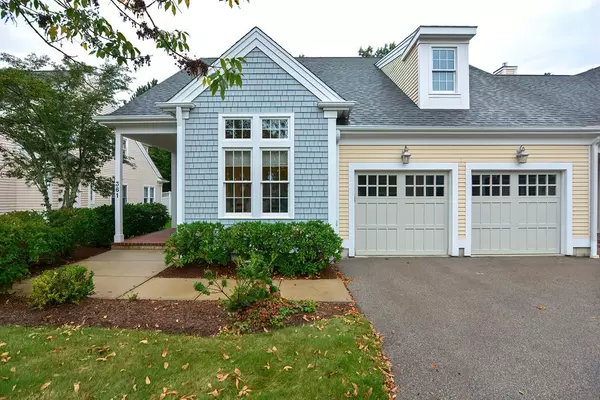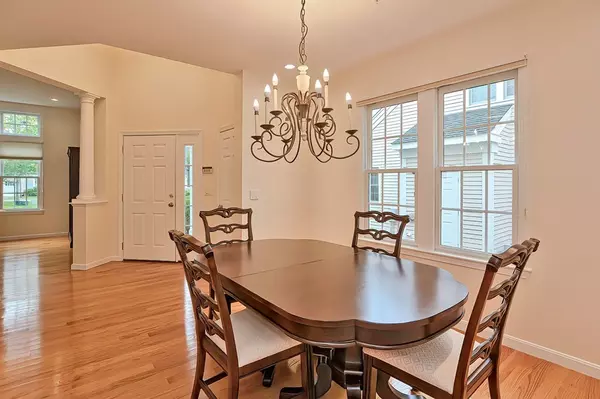For more information regarding the value of a property, please contact us for a free consultation.
361 Godfrey Dr #361 Norton, MA 02766
Want to know what your home might be worth? Contact us for a FREE valuation!

Our team is ready to help you sell your home for the highest possible price ASAP
Key Details
Sold Price $500,000
Property Type Condo
Sub Type Condominium
Listing Status Sold
Purchase Type For Sale
Square Footage 2,043 sqft
Price per Sqft $244
MLS Listing ID 72902460
Sold Date 11/05/21
Bedrooms 2
Full Baths 2
Half Baths 1
HOA Fees $458
HOA Y/N true
Year Built 2003
Annual Tax Amount $6,177
Tax Year 2021
Property Description
BEST AND FINAL OFFERS DUE NOON TUESDAY 10/5 (PLEASE MAKE GOOD UNTIL 10/6 AT NOON) Tremendously maintained "Codding" model is presented for sale for the first time! Exuding pride of ownership, you will be "wowed" by the warm, bright, sun drenched feel. The open floor plan is lined with classic hardwood flooring, architectural details and cathedral ceilings reinforcing the spaciousness! Single level living practicality is achieved with both formal and casual living spaces, an attractive office/study and laundry. Oversized, first floor master suite offers space, privacy and storage! Lofted second level is the perfect living area overflow or guest accommodations with a second family room, study and bedroom/full bath. Rear patio space is bordered by natural privacy, promoting outdoor recreation without compromising privacy! Ample storage in the full basement or two car garage. This home has been meticulously maintained.
Location
State MA
County Bristol
Zoning R
Direction Route 140 to Godfrey Drive
Rooms
Family Room Skylight, Cathedral Ceiling(s), Ceiling Fan(s), Flooring - Hardwood, Recessed Lighting
Primary Bedroom Level First
Dining Room Flooring - Hardwood, Recessed Lighting
Kitchen Flooring - Hardwood, Pantry, Recessed Lighting
Interior
Interior Features Recessed Lighting, Office, Loft
Heating Forced Air, Natural Gas
Cooling Central Air
Flooring Flooring - Wall to Wall Carpet
Fireplaces Number 1
Fireplaces Type Family Room
Appliance Range, Dishwasher
Exterior
Garage Spaces 2.0
Waterfront false
Total Parking Spaces 4
Garage Yes
Building
Story 2
Sewer Public Sewer
Water Public
Read Less
Bought with Elizabeth G. Schultz • Avenue 5 Real Estate, LLC
GET MORE INFORMATION




