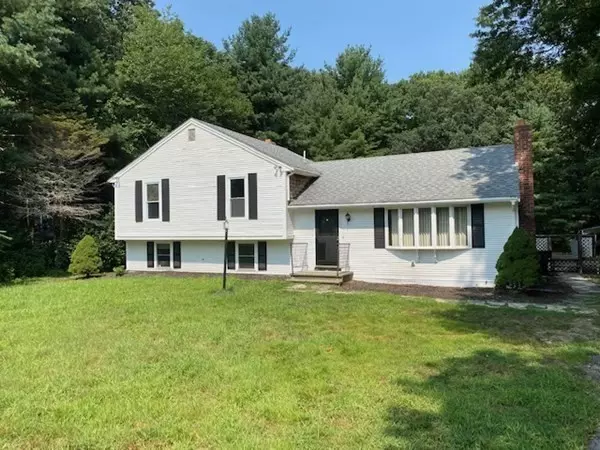For more information regarding the value of a property, please contact us for a free consultation.
7 Birchwood Rd Hanover, MA 02339
Want to know what your home might be worth? Contact us for a FREE valuation!

Our team is ready to help you sell your home for the highest possible price ASAP
Key Details
Sold Price $512,000
Property Type Single Family Home
Sub Type Single Family Residence
Listing Status Sold
Purchase Type For Sale
Square Footage 1,252 sqft
Price per Sqft $408
MLS Listing ID 72855703
Sold Date 11/05/21
Bedrooms 3
Full Baths 2
HOA Y/N false
Year Built 1975
Annual Tax Amount $7,963
Tax Year 2021
Lot Size 0.970 Acres
Acres 0.97
Property Description
Great location. Freshly painted, All new rugs. New oil tank. Family room with fireplace, hardwood floor and vaulted ceiling. Dining room has hardwood floor and slider door to backyard. Master bedroom has bathroom with shower. Lower level has 2 additional rooms can be finished. Laundry room with walk out and access to basement. Full unfinished basement with high ceiling. Pull-down access to full storage attic. Roof is 10 years old. Heating system has been professionally maintained with four heating zones. Title V pass in hand. An acre of cleared flat land with plenty of room for pool. One of Hanover's fabulous Neighborhoods. Located less than 1/2 mile from newly built Center Elementary School. Close to RT 53 including recently developed Merchants Row featuring restaurants and retail stores not to mention the upcoming Hanover Crossing (formerly Hanover Mall.
Location
State MA
County Plymouth
Zoning Res
Direction Rt 53 to Old Washington St to Silver St to Birchwood Rd. RT139 to Main St to Silver to Birchwood
Rooms
Family Room Vaulted Ceiling(s), Flooring - Hardwood
Basement Partial
Primary Bedroom Level First
Dining Room Flooring - Hardwood, Deck - Exterior
Interior
Interior Features Bonus Room
Heating Baseboard, Oil
Cooling None
Flooring Carpet, Hardwood
Fireplaces Number 1
Fireplaces Type Family Room
Appliance Range, Dishwasher, Oil Water Heater
Laundry Exterior Access, In Basement
Exterior
Community Features Park, Walk/Jog Trails, Stable(s)
Waterfront false
Roof Type Shingle
Parking Type Paved Drive, Off Street, Paved
Total Parking Spaces 6
Garage No
Building
Lot Description Corner Lot
Foundation Concrete Perimeter
Sewer Private Sewer
Water Public
Schools
Elementary Schools Center
Middle Schools Hanover Middle
High Schools Hanover High
Read Less
Bought with Kristen M. Dailey • Success! Real Estate
GET MORE INFORMATION




