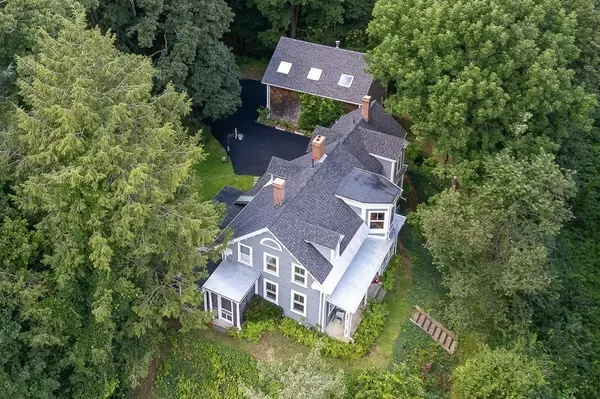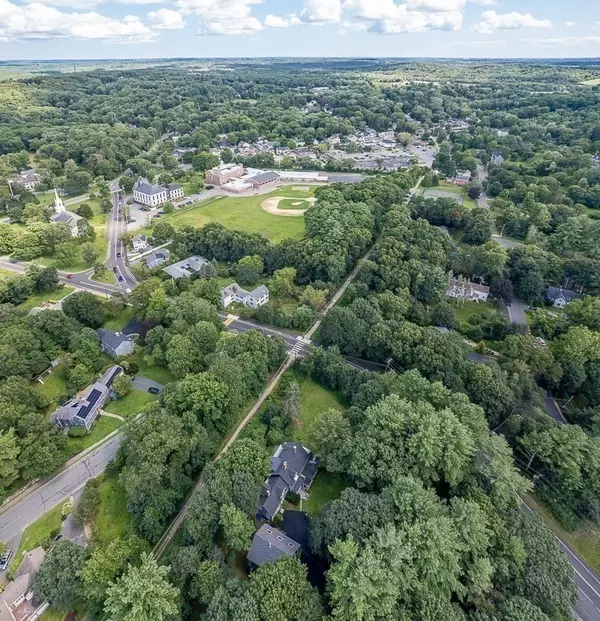For more information regarding the value of a property, please contact us for a free consultation.
25 Washington St Topsfield, MA 01983
Want to know what your home might be worth? Contact us for a FREE valuation!

Our team is ready to help you sell your home for the highest possible price ASAP
Key Details
Sold Price $885,000
Property Type Single Family Home
Sub Type Single Family Residence
Listing Status Sold
Purchase Type For Sale
Square Footage 2,870 sqft
Price per Sqft $308
MLS Listing ID 72876620
Sold Date 11/05/21
Style Victorian
Bedrooms 4
Full Baths 2
Half Baths 1
Year Built 1857
Annual Tax Amount $9,648
Tax Year 2021
Lot Size 1.850 Acres
Acres 1.85
Property Description
High Rock Cottage, one of Topsfield's unique properties, offers gracious village living on nearly two acres abutting the rail trail. This well-maintained Victorian-style home features original period details including a full pantry, china cabinets, 2 staircases, gorgeous wood floors, and extensive moldings. The kitchen has a vintage feel with an Elmira gas stove, stainless appliances and granite counters. Enjoy plenty of space including a large fireplaced living room with bay window, sunken family room leading to a screen porch, elegant dining room and library/office with custom oak shelving. Upstairs are two baths and four bedrooms with the primary one including a fireplace and bay window. The grounds showcase gardens, mature plantings, and spacious lawns with potential to add a pool or horse barn. The circa 1830 post & beam barn includes a 2 bay garage, workshop, and a large game room- the Wow factor! This is a special property and move-in ready.
Location
State MA
County Essex
Zoning CR
Direction Main St to Washington
Rooms
Family Room Skylight, Flooring - Wall to Wall Carpet, French Doors
Basement Partial, Interior Entry, Dirt Floor, Concrete, Unfinished
Primary Bedroom Level Second
Dining Room Flooring - Hardwood, Chair Rail, Lighting - Pendant, Crown Molding
Kitchen Closet/Cabinets - Custom Built, Flooring - Hardwood, Window(s) - Picture, Dining Area, Pantry, Countertops - Stone/Granite/Solid, Kitchen Island, Chair Rail, Remodeled, Stainless Steel Appliances, Wainscoting, Gas Stove, Lighting - Pendant
Interior
Interior Features Closet/Cabinets - Custom Built, Ceiling - Beamed, Ceiling - Vaulted, Closet, Home Office, Game Room, High Speed Internet
Heating Baseboard, Hot Water, Natural Gas
Cooling Window Unit(s)
Flooring Vinyl, Carpet, Hardwood, Flooring - Hardwood, Flooring - Wall to Wall Carpet
Fireplaces Number 2
Fireplaces Type Living Room, Master Bedroom
Appliance Range, Refrigerator, Washer, Dryer, ENERGY STAR Qualified Dishwasher, Gas Water Heater, Tank Water Heater, Utility Connections for Gas Range, Utility Connections for Electric Dryer
Laundry Washer Hookup
Exterior
Exterior Feature Rain Gutters, Garden
Garage Spaces 2.0
Community Features Shopping, Tennis Court(s), Park, Walk/Jog Trails, Bike Path, Highway Access, House of Worship, Public School
Utilities Available for Gas Range, for Electric Dryer, Washer Hookup
Waterfront false
Roof Type Shingle
Parking Type Barn, Paved Drive, Off Street, Paved
Total Parking Spaces 4
Garage Yes
Building
Lot Description Wooded
Foundation Stone, Slab
Sewer Private Sewer
Water Public
Schools
Elementary Schools Proctor+Steward
Middle Schools Masconomet
High Schools Masconomet
Read Less
Bought with Susan McGrath • J. Barrett & Company
GET MORE INFORMATION




