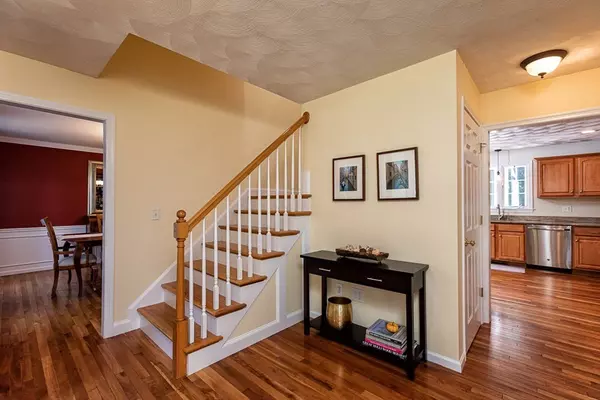For more information regarding the value of a property, please contact us for a free consultation.
14 Gurczak Ln Rowley, MA 01969
Want to know what your home might be worth? Contact us for a FREE valuation!

Our team is ready to help you sell your home for the highest possible price ASAP
Key Details
Sold Price $840,000
Property Type Single Family Home
Sub Type Single Family Residence
Listing Status Sold
Purchase Type For Sale
Square Footage 2,882 sqft
Price per Sqft $291
MLS Listing ID 72897676
Sold Date 11/05/21
Style Colonial
Bedrooms 4
Full Baths 2
Half Baths 1
HOA Y/N false
Year Built 2004
Annual Tax Amount $9,450
Tax Year 2021
Lot Size 1.250 Acres
Acres 1.25
Property Description
Welcome home! Immaculate 4 bedroom 2.5 bath Colonial located in a beautiful cul de sac. Hardwood flooring and natural light fills the first floor. Family room with gas fireplace opens to an eat in kitchen with granite counters & gas cooktop. Cookout & relax on your deck looking out to private back yard. Formal dining room, living room & laundry in 1/2 bath complete first floor. Cathedral master bedroom suite has TWO walk in closets & french doors to huge private bath with jacuzzi & double vanity. All good sized bedrooms & guest bath upstairs. Big finished room in the walkout basement which leads right to your patio. Terrific place to relax, entertain & watch the game. Great yard, quiet street only a short distance to Route 1, 95, commuter rail, shopping restaurants & beaches. Nothing to do but move right in. A gorgeous home. Open Houses on Saturday, September 25th from 11:00-12:30 & Sunday, September 26th from 1-2:30pm. Any offers due by Monday Sept. 27th at 5pm.
Location
State MA
County Essex
Zoning Central
Direction Route 1 to 133 East to Gurczak Lane.
Rooms
Family Room Ceiling Fan(s), Window(s) - Picture
Basement Full
Primary Bedroom Level Second
Dining Room Flooring - Hardwood, Chair Rail, Wainscoting, Crown Molding
Kitchen Flooring - Hardwood, Dining Area, Balcony / Deck, Countertops - Stone/Granite/Solid, Open Floorplan, Recessed Lighting
Interior
Interior Features Bonus Room
Heating Forced Air, Natural Gas
Cooling Central Air
Flooring Wood, Vinyl, Carpet, Flooring - Wall to Wall Carpet
Fireplaces Number 1
Fireplaces Type Family Room
Appliance Range, Dishwasher, Microwave, Refrigerator, Washer, Dryer, Gas Water Heater, Utility Connections for Gas Range
Laundry First Floor
Exterior
Exterior Feature Rain Gutters
Garage Spaces 2.0
Community Features Public Transportation, Shopping, Park, Walk/Jog Trails, Stable(s), Golf, Conservation Area, Highway Access, House of Worship, Marina, Private School, Public School, T-Station
Utilities Available for Gas Range
Waterfront false
Roof Type Shingle
Parking Type Under, Off Street, Paved
Total Parking Spaces 6
Garage Yes
Building
Lot Description Corner Lot, Wooded
Foundation Concrete Perimeter
Sewer Private Sewer
Water Public
Schools
Elementary Schools Pine Grove
Middle Schools Triton
High Schools Triton
Others
Senior Community false
Read Less
Bought with Elizabeth Ferrara • Cottage Hill Real Estate
GET MORE INFORMATION




