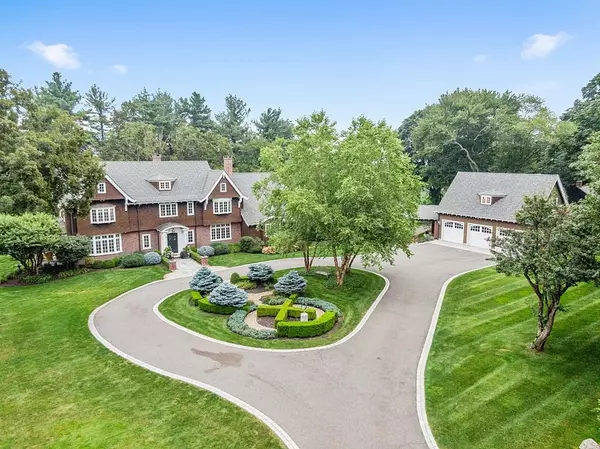For more information regarding the value of a property, please contact us for a free consultation.
70 Salem Road Topsfield, MA 01983
Want to know what your home might be worth? Contact us for a FREE valuation!

Our team is ready to help you sell your home for the highest possible price ASAP
Key Details
Sold Price $3,080,000
Property Type Single Family Home
Sub Type Single Family Residence
Listing Status Sold
Purchase Type For Sale
Square Footage 7,180 sqft
Price per Sqft $428
Subdivision Rivertop
MLS Listing ID 72883850
Sold Date 11/02/21
Style Colonial, Shingle
Bedrooms 6
Full Baths 5
Half Baths 3
HOA Y/N false
Year Built 1907
Annual Tax Amount $40,674
Tax Year 2021
Lot Size 48.000 Acres
Acres 48.0
Property Description
Rivertop, a luxurious estate, on 48 private acres surrounded by panoramic views, acres of manicured trails & conservation land. Built in 1907, the home underwent a masterful renovation, restoring historic details while transforming into modern home for today's living. Expansive chef's kitchen, w/high end appliances, 2 islands, butler's pantry & eat-in dining area w/sweeping views. Sun drenched FR w/12' ceilings, floor-to-ceiling windows overlook east hills. French doors open to magnificent bluestone patio & deck w/majestic views. Formal LVRM, DR & 2 home offices, round off 1st fl. Master w/en suite & dressing room, plus 3 add’l bdrms, 2 full baths & media room complete 2nd floor. Full bath, 5th bdrm or game room on 3rd fl. Ideal for entertaining & active lifestyle…Heated gunite pool, trails for ATV, hiking, horseback riding, over 700’ frontage on Ipswich River for kayaking & fishing, sweeping lawns & campground in woods. Apt over 3 car garage, ideal for guests. This home is perfect!
Location
State MA
County Essex
Zoning ORA
Direction Route 1 to Salem Road, first driveway on your left - Rivertop. Do not enter property w/o appt.
Rooms
Family Room Beamed Ceilings, Flooring - Hardwood, Window(s) - Bay/Bow/Box, Cable Hookup, Deck - Exterior, Exterior Access, Open Floorplan, Recessed Lighting, Remodeled
Basement Full, Walk-Out Access, Interior Entry, Sump Pump, Unfinished
Primary Bedroom Level Second
Dining Room Flooring - Hardwood, Remodeled, Wainscoting, Lighting - Sconce, Lighting - Pendant, Lighting - Overhead, Crown Molding
Kitchen Closet/Cabinets - Custom Built, Flooring - Stone/Ceramic Tile, Window(s) - Bay/Bow/Box, Dining Area, Pantry, Countertops - Stone/Granite/Solid, Countertops - Upgraded, Kitchen Island, Wet Bar, Cabinets - Upgraded, Exterior Access, Open Floorplan, Recessed Lighting, Remodeled, Second Dishwasher, Stainless Steel Appliances, Wine Chiller, Gas Stove, Lighting - Overhead
Interior
Interior Features Bathroom - Half, High Speed Internet Hookup, Lighting - Overhead, Recessed Lighting, Cable Hookup, Bathroom - 3/4, Bathroom - Tiled With Shower Stall, Bathroom - With Shower Stall, Attic Access, Open Floor Plan, Bathroom, Office, Study, Media Room, Accessory Apt., Wet Bar, Wired for Sound, Internet Available - Broadband
Heating Geothermal, Fireplace
Cooling Central Air, Geothermal
Flooring Wood, Tile, Hardwood, Stone / Slate, Flooring - Stone/Ceramic Tile, Flooring - Hardwood, Flooring - Wall to Wall Carpet
Fireplaces Number 6
Fireplaces Type Dining Room, Family Room, Living Room, Master Bedroom
Appliance Range, Dishwasher, Disposal, Trash Compactor, Microwave, Refrigerator, Freezer, Washer, Dryer, Wine Refrigerator, Range Hood, Electric Water Heater, Geothermal/GSHP Hot Water, Utility Connections for Gas Range, Utility Connections for Electric Dryer, Utility Connections Outdoor Gas Grill Hookup
Laundry Closet/Cabinets - Custom Built, Flooring - Stone/Ceramic Tile, Electric Dryer Hookup, Remodeled, Washer Hookup, Second Floor
Exterior
Exterior Feature Rain Gutters, Storage, Professional Landscaping, Sprinkler System, Decorative Lighting, Garden, Horses Permitted, Stone Wall
Garage Spaces 7.0
Pool Pool - Inground Heated
Community Features Shopping, Walk/Jog Trails, Stable(s), Conservation Area, Highway Access, House of Worship, Private School
Utilities Available for Gas Range, for Electric Dryer, Washer Hookup, Generator Connection, Outdoor Gas Grill Hookup
Waterfront true
Waterfront Description Waterfront, River
View Y/N Yes
View Scenic View(s)
Roof Type Shingle
Parking Type Attached, Detached, Garage Door Opener, Storage, Workshop in Garage, Garage Faces Side, Barn, Paved Drive, Off Street
Total Parking Spaces 10
Garage Yes
Private Pool true
Building
Lot Description Wooded, Cleared, Farm, Gentle Sloping, Level, Sloped
Foundation Concrete Perimeter, Stone, Other
Sewer Private Sewer
Water Public
Schools
Elementary Schools Steward/Proctor
Middle Schools Masco
High Schools Masco
Others
Senior Community false
Read Less
Bought with Lauren O'Brien • Leading Edge Real Estate
GET MORE INFORMATION




