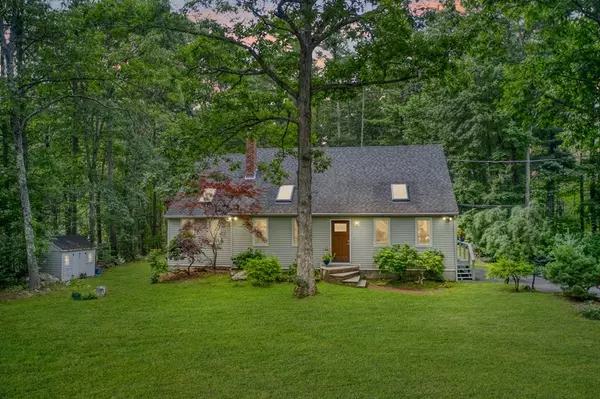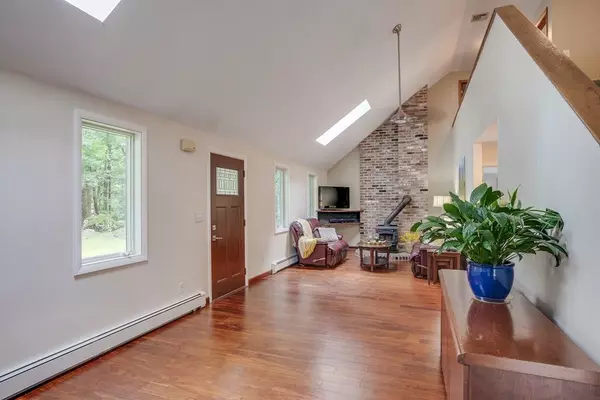For more information regarding the value of a property, please contact us for a free consultation.
40 Tenney Rd Rowley, MA 01969
Want to know what your home might be worth? Contact us for a FREE valuation!

Our team is ready to help you sell your home for the highest possible price ASAP
Key Details
Sold Price $635,000
Property Type Single Family Home
Sub Type Single Family Residence
Listing Status Sold
Purchase Type For Sale
Square Footage 2,327 sqft
Price per Sqft $272
MLS Listing ID 72883706
Sold Date 11/01/21
Style Cape
Bedrooms 4
Full Baths 2
Half Baths 1
HOA Y/N false
Year Built 1985
Annual Tax Amount $8,151
Tax Year 2021
Lot Size 1.110 Acres
Acres 1.11
Property Description
Nestled among the trees at the end of a cul de sac, 40 Tenney Road feels like a sanctuary from the world. This expanded Cape offers an ideal layout for those looking for single level living. The vaulted ceiling living room is open to the dining area & features a wood stove & skylights. The updated kitchen is gorgeous with shaker style white cabinets, granite countertops & ss appliances & opens to the sun room overlooking the private tree lined yard. The 1st floor master suite offers deck access, a walk-in closet & spa inspired bath with a soaking tub, custom tiled shower & marble floor. 3 generous sized bedrooms & a full bath can be found on the second floor. The finished lower level is an unexpected surprise with a bonus room, home gym & workshop. Updates include newer roof, boiler, cedar siding, 200 Amp electric panel. Less than 2 miles to Rte 95, minutes to shopping, the commuter rail, downtown Newburyport, Plum Island & Crane Beach. Showings begin at OH Sat 8/21 & Sun 8/22 11-1
Location
State MA
County Essex
Zoning res
Direction 133 to Newbury Road to Tenney
Rooms
Basement Full, Partially Finished, Bulkhead
Primary Bedroom Level First
Dining Room Skylight, Vaulted Ceiling(s), Flooring - Hardwood
Kitchen Flooring - Hardwood, Dining Area, Countertops - Stone/Granite/Solid, Deck - Exterior, Recessed Lighting, Stainless Steel Appliances
Interior
Interior Features Ceiling Fan(s), Vaulted Ceiling(s), Closet, Recessed Lighting, Sun Room, Bonus Room, Exercise Room
Heating Baseboard, Oil
Cooling Window Unit(s)
Flooring Tile, Carpet, Laminate, Engineered Hardwood, Flooring - Laminate, Flooring - Wall to Wall Carpet, Flooring - Vinyl
Fireplaces Number 1
Appliance Range, Dishwasher, Microwave, Refrigerator, Oil Water Heater, Utility Connections for Electric Range
Laundry First Floor
Exterior
Community Features Public Transportation, Shopping, Pool, Park, Walk/Jog Trails, Golf, Medical Facility, Highway Access, House of Worship, Public School
Utilities Available for Electric Range
Waterfront false
Roof Type Shingle
Parking Type Paved Drive, Off Street, Paved
Total Parking Spaces 8
Garage No
Building
Lot Description Cul-De-Sac
Foundation Concrete Perimeter
Sewer Private Sewer
Water Public
Schools
Elementary Schools Pine Grove
Middle Schools Triton
High Schools Triton
Read Less
Bought with Andrea Dodge • Coldwell Banker Realty - Marblehead
GET MORE INFORMATION




