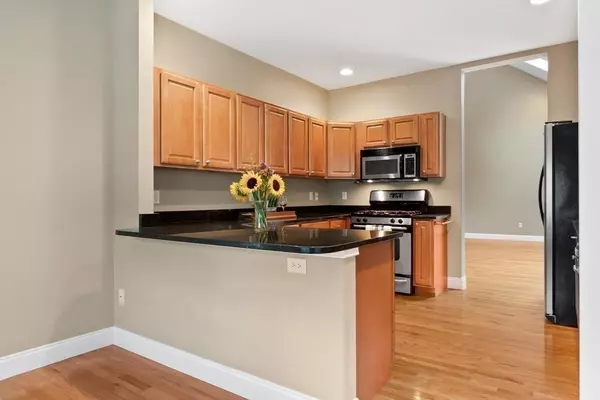For more information regarding the value of a property, please contact us for a free consultation.
545 Newburyport Tpke #22 Rowley, MA 01969
Want to know what your home might be worth? Contact us for a FREE valuation!

Our team is ready to help you sell your home for the highest possible price ASAP
Key Details
Sold Price $632,000
Property Type Condo
Sub Type Condominium
Listing Status Sold
Purchase Type For Sale
Square Footage 3,418 sqft
Price per Sqft $184
MLS Listing ID 72890444
Sold Date 11/01/21
Bedrooms 2
Full Baths 3
Half Baths 1
HOA Fees $550/mo
HOA Y/N true
Year Built 2006
Annual Tax Amount $8,740
Tax Year 2021
Property Description
Nestled in desirable Fox Meadows community is this 2+ bed, 3.5 bath, three level townhouse! This spacious unit includes eat-in kitchen w/peninsula, abundant cabinet space, stainless appliances, granite countertops & gas cooking. Open concept living/dining room w/gas fireplace, soaring ceilings & sky light windows, French door for access to private deck & yard, perfect for entertaining! First floor primary suite w/vaulted ceilings & walk in closet, large en-suite bathroom features double vanities & linen closet. Half bath, laundry, hardwood floors throughout & access to 2 car garage complete the first floor. Upstairs in the loft, you'll find an additional living room, a second bedroom suite w/walk-in closet & full bath, as well as a large guest room/office. The lower level is finished for additional living space - featuring a rec room, separate guest room, third full bath, plenty of storage & direct walkout access to yard! Easy highway access & minutes to Newburyport!
Location
State MA
County Essex
Zoning RES
Direction Route 1 to 545 Newburyport Tpke
Rooms
Family Room Ceiling Fan(s), Flooring - Hardwood, Recessed Lighting
Primary Bedroom Level Main
Dining Room Skylight, Flooring - Hardwood, Deck - Exterior, Exterior Access, Open Floorplan
Kitchen Flooring - Hardwood, Dining Area, Countertops - Stone/Granite/Solid, Peninsula
Interior
Interior Features Bathroom - Full, Attic Access, Bathroom, Home Office, Bonus Room
Heating Forced Air, Natural Gas
Cooling Central Air
Flooring Tile, Carpet, Hardwood, Flooring - Wall to Wall Carpet
Fireplaces Number 1
Appliance Range, Dishwasher, Trash Compactor, Microwave, Refrigerator, Washer, Dryer
Laundry First Floor, In Unit
Exterior
Garage Spaces 2.0
Community Features Shopping, Park, Conservation Area, Highway Access, Public School
Waterfront false
Parking Type Attached
Total Parking Spaces 4
Garage Yes
Building
Story 3
Sewer Private Sewer
Water Public
Schools
Elementary Schools Pine Grove
Middle Schools Triton
High Schools Triton
Read Less
Bought with Ruth Stewart • Coldwell Banker Realty - Topsfield
GET MORE INFORMATION




