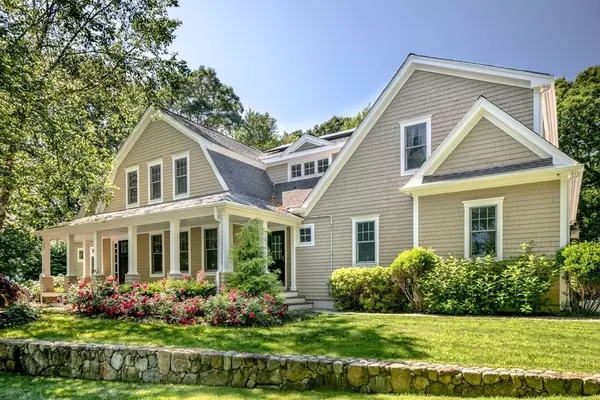For more information regarding the value of a property, please contact us for a free consultation.
1 Bayberry Dr Dartmouth, MA 02748
Want to know what your home might be worth? Contact us for a FREE valuation!

Our team is ready to help you sell your home for the highest possible price ASAP
Key Details
Sold Price $1,000,000
Property Type Single Family Home
Sub Type Single Family Residence
Listing Status Sold
Purchase Type For Sale
Square Footage 4,536 sqft
Price per Sqft $220
Subdivision Jason Heights
MLS Listing ID 72860381
Sold Date 11/01/21
Style Colonial
Bedrooms 5
Full Baths 3
Half Baths 2
HOA Fees $12/ann
HOA Y/N true
Year Built 2005
Annual Tax Amount $9,553
Tax Year 2021
Lot Size 0.610 Acres
Acres 0.61
Property Description
Casual elegance sets the tone for this beautifully sited shingle style home in the heart of much sought after South Dartmouth. This home offers 5 gracious sized bed rooms, 3 full and 2 half baths. The kitchen is a chefs delight, stainless steel high end appliances, stone counter tops, sliders leading to the back deck and open to the living room with fireplace and built in’s. A formal dining room, dry bar, entry way with mud room complete the first level. On the second level you’ll find a master bedroom with vaulted ceilings, oversized walk in closet and ensuite. 2 sperate nook spaces, 3 more bed rooms and a full bath finish the second floor. An added bonus is the beautiful 1 bedroom apartment that makes the perfect inlaw apartment or au pair suite. A multigenerational home close to highways, local hospitals, shopping, beautiful beaches, shopping, etc.
Location
State MA
County Bristol
Area South Dartmouth
Zoning SRA
Direction Russels Mill to Jason Drive, right onto Bayberry Drive
Rooms
Basement Full
Primary Bedroom Level Second
Dining Room Flooring - Hardwood, French Doors, Recessed Lighting
Kitchen Closet/Cabinets - Custom Built, Flooring - Hardwood, Countertops - Stone/Granite/Solid, Kitchen Island, Deck - Exterior, Exterior Access, Open Floorplan, Recessed Lighting, Stainless Steel Appliances
Interior
Interior Features Bathroom - Full, Walk-In Closet(s), Countertops - Stone/Granite/Solid, Kitchen Island, Open Floorplan, Recessed Lighting, Bathroom - Half, In-Law Floorplan, Bathroom
Heating Central, Natural Gas
Cooling Central Air
Flooring Carpet, Hardwood, Flooring - Hardwood
Fireplaces Number 1
Fireplaces Type Living Room
Appliance Range, Dishwasher, Microwave, Refrigerator, Washer, Dryer, ENERGY STAR Qualified Refrigerator, Stainless Steel Appliance(s), Gas Water Heater, Utility Connections for Gas Range
Laundry Main Level, First Floor
Exterior
Garage Spaces 2.0
Community Features Shopping, Tennis Court(s), Walk/Jog Trails, Golf, Medical Facility, Highway Access, House of Worship, Private School, Public School, University
Utilities Available for Gas Range
Waterfront false
Waterfront Description Beach Front, Ocean, Beach Ownership(Public)
Roof Type Shingle
Parking Type Attached, Off Street, Stone/Gravel
Total Parking Spaces 4
Garage Yes
Building
Lot Description Corner Lot
Foundation Concrete Perimeter
Sewer Public Sewer
Water Public
Schools
Elementary Schools Demello
Middle Schools Middle School
High Schools Dartmouth High
Read Less
Bought with Patricia Hottel • Milbury and Company
GET MORE INFORMATION




