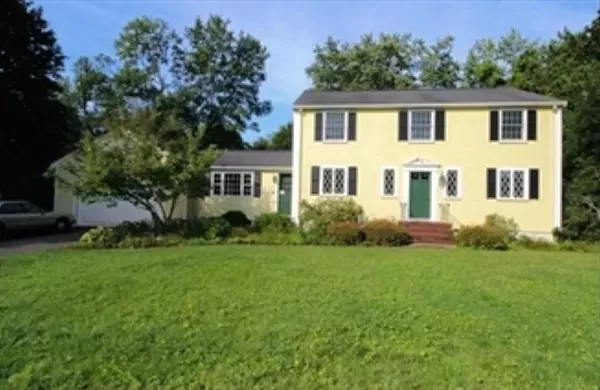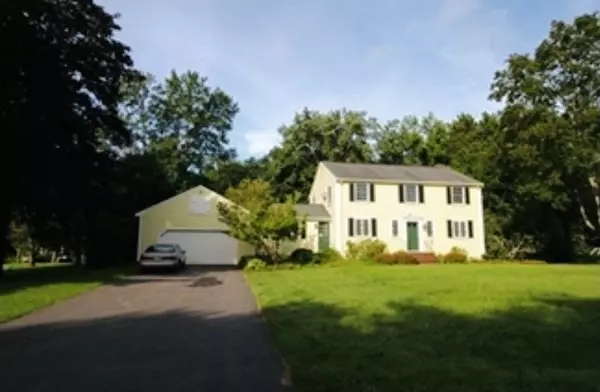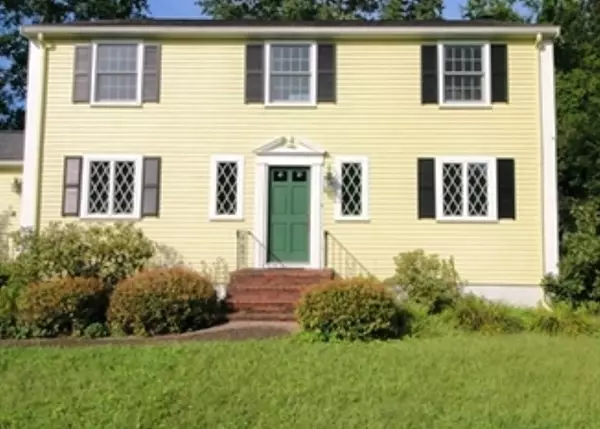For more information regarding the value of a property, please contact us for a free consultation.
3 Meadowview Road Topsfield, MA 01983
Want to know what your home might be worth? Contact us for a FREE valuation!

Our team is ready to help you sell your home for the highest possible price ASAP
Key Details
Sold Price $760,000
Property Type Single Family Home
Sub Type Single Family Residence
Listing Status Sold
Purchase Type For Sale
Square Footage 2,196 sqft
Price per Sqft $346
MLS Listing ID 72882599
Sold Date 10/29/21
Style Colonial
Bedrooms 4
Full Baths 2
Half Baths 1
HOA Y/N false
Year Built 1966
Annual Tax Amount $9,884
Tax Year 2021
Property Description
Wonderful Colonial Home w/ Beauty and Tranquility awaits you. The Home boasts a Spacious Living room w/ a Fireplace. A Large window overlooks the Massive back yard. A Dining room features Great Mural wall paper, Wainscoting & Butler door. A Terrific Den is a great place to relax and read a book. Nice Oversized windows offer lots of light. Hardwood flooring throughout home. Unique lights in rooms. The Eat- in Kitchen has Corian Counters & Half Bath. A Cozy office awaits you with great light and area to work. Upstairs has Four Spacious Bedrooms w/ Hardwood flooring & Double size closets. A Tiled Full Bath & Tiled flooring in Hall. The Primary Bedroom is spacious w/ Updated Bath and a Tiled shower. The home has a Full basement. & Two car garage w/ elevator lift. Newer Kitchen, Baths, Windows and Roof. The Expansive level back yard offers peaceful surroundings to enjoy the day! Located on a Cul-de-Sac -- Come and See all this Great Home has to offer.
Location
State MA
County Essex
Zoning IRA
Direction Washington Street to Meadowview
Rooms
Basement Full
Primary Bedroom Level Second
Dining Room Flooring - Hardwood, Wainscoting
Kitchen Bathroom - Half, Flooring - Hardwood, Countertops - Stone/Granite/Solid
Interior
Interior Features Den, Home Office
Heating Baseboard, Oil
Cooling Wall Unit(s)
Flooring Wood, Tile, Flooring - Hardwood
Fireplaces Number 2
Fireplaces Type Living Room
Appliance Oven, Dishwasher, Countertop Range, Refrigerator, Oil Water Heater, Utility Connections for Electric Oven
Laundry Electric Dryer Hookup, In Basement
Exterior
Exterior Feature Sprinkler System, Other
Garage Spaces 2.0
Community Features Public Transportation, Shopping, Tennis Court(s), Park, Walk/Jog Trails, Golf, Bike Path, House of Worship, Public School
Utilities Available for Electric Oven
Waterfront false
Roof Type Shingle
Parking Type Attached, Off Street
Total Parking Spaces 4
Garage Yes
Building
Lot Description Level
Foundation Concrete Perimeter
Sewer Private Sewer
Water Public
Others
Acceptable Financing Contract
Listing Terms Contract
Read Less
Bought with Mary DelRossi • Anderson Treacy Real Estate
GET MORE INFORMATION




