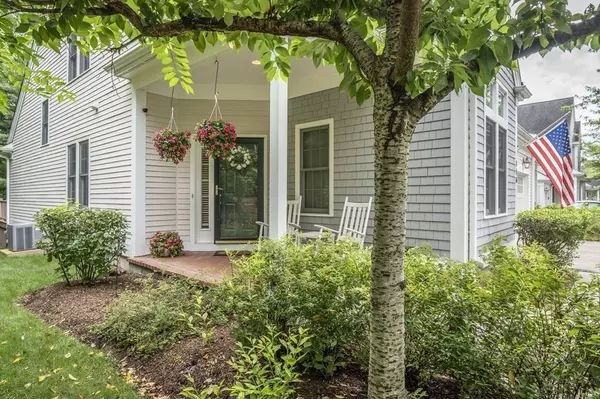For more information regarding the value of a property, please contact us for a free consultation.
116 Godfrey Dr #116 Norton, MA 02766
Want to know what your home might be worth? Contact us for a FREE valuation!

Our team is ready to help you sell your home for the highest possible price ASAP
Key Details
Sold Price $511,000
Property Type Condo
Sub Type Condominium
Listing Status Sold
Purchase Type For Sale
Square Footage 1,879 sqft
Price per Sqft $271
MLS Listing ID 72879386
Sold Date 10/28/21
Bedrooms 2
Full Baths 2
Half Baths 1
HOA Fees $478
HOA Y/N true
Year Built 2003
Annual Tax Amount $6,336
Tax Year 2021
Property Description
Due to the buyer's unfortunate circumstances, this beauty could be yours! This "Codding Model" end unit abuts a beautiful landscape and offers privacy and tranquility. Step inside to appreciate the upgrades that await: Hardwood flooring throughout first floor, including staircase. Updated kitchen with granite counter tops and stainless steel appliances. First floor Master Bedroom Suite with spacious private bath and walk-in closet. Architectural details such as decorative columns, dramatic cathedral ceilings and built-ins provide character and elegance. Enjoy the comfort of the inviting Family Room with gas fireplace. A private rear deck is the perfect place to enjoy morning coffee or dinner on a summer evening. The welcoming floor plan offers the perfect opportunity for one level living, but with a spacious second floor offering a versatile loft area, second bedroom, and bonus room. Plenty of storage space with the FULL basement and two car garage. OH -BY Appointment ONLY
Location
State MA
County Bristol
Zoning BUS
Direction Enter Great Brook and take your first right, unit is at the end on the right.
Rooms
Family Room Flooring - Hardwood
Primary Bedroom Level First
Dining Room Bathroom - Half, Flooring - Hardwood
Kitchen Flooring - Stone/Ceramic Tile, Countertops - Stone/Granite/Solid, Recessed Lighting
Interior
Interior Features Bonus Room
Heating Forced Air, Natural Gas
Cooling Central Air
Flooring Flooring - Wall to Wall Carpet
Fireplaces Number 1
Fireplaces Type Living Room
Appliance Gas Water Heater
Laundry First Floor
Exterior
Garage Spaces 2.0
Waterfront false
Roof Type Shingle
Total Parking Spaces 2
Garage Yes
Building
Story 2
Sewer Public Sewer
Water Public
Others
Senior Community true
Acceptable Financing Seller W/Participate
Listing Terms Seller W/Participate
Read Less
Bought with Debra Jobin • RE/MAX River's Edge
GET MORE INFORMATION




