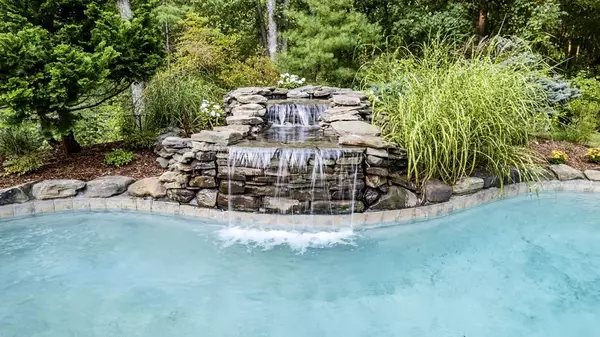For more information regarding the value of a property, please contact us for a free consultation.
15 Stanley Road Norton, MA 02766
Want to know what your home might be worth? Contact us for a FREE valuation!

Our team is ready to help you sell your home for the highest possible price ASAP
Key Details
Sold Price $882,000
Property Type Single Family Home
Sub Type Single Family Residence
Listing Status Sold
Purchase Type For Sale
Square Footage 3,584 sqft
Price per Sqft $246
Subdivision Blueberry Knoll
MLS Listing ID 72893464
Sold Date 10/28/21
Style Colonial, Federal
Bedrooms 4
Full Baths 3
Half Baths 1
HOA Fees $23/ann
HOA Y/N true
Year Built 1996
Annual Tax Amount $10,883
Tax Year 2021
Lot Size 1.170 Acres
Acres 1.17
Property Description
WELCOME TO ONE OF NORTON’S EXCLUSIVE SUBDIVISIONS featuring stunning custom Colonial with all of the features you’d expect in luxury. This will grab your attention at the entrance w/professionally landscaped grounds backing up to 43 acres of conservation land guaranteeing you plenty of privacy for outdoor entertaining & gatherings*There’s still time to enjoy the in-ground pool w/ beautiful waterfall & custom outdoor patio/paver surround*Interior upgrades include high-end finishes such as gorgeous antique heart pine wood flooring & stairs & 3 Rumford fireplaces w/custom mantel*BONUS*First floor master suite gives you “potential In-Law” or Au Pair/stay-at-home tutor as well as Step-down FR*Chef’s kitchen has all of today’s delights including custom English style solid wood cabinetry, pantry, center island & breakfast bar. First floor home office & sunroom offer versatile spaces for flexible floor plan*Walk-up 3rd fl.-future expansion+2 beds & bath. 3 ½ car garage
Location
State MA
County Bristol
Zoning Res
Direction Route 123 to South Washington St to Washburn St to Stanley Road
Rooms
Family Room Ceiling Fan(s), Flooring - Wall to Wall Carpet, French Doors, Cable Hookup, Recessed Lighting
Basement Full, Interior Entry, Garage Access, Sump Pump, Concrete
Primary Bedroom Level Second
Dining Room Flooring - Hardwood, French Doors, Open Floorplan, Lighting - Sconce
Kitchen Closet/Cabinets - Custom Built, Flooring - Hardwood, Pantry, Countertops - Stone/Granite/Solid, Countertops - Upgraded, Kitchen Island, Breakfast Bar / Nook, Cabinets - Upgraded, Open Floorplan, Recessed Lighting, Stainless Steel Appliances, Gas Stove
Interior
Interior Features Bathroom - Full, Bathroom - With Tub & Shower, Closet - Linen, Countertops - Stone/Granite/Solid, Countertops - Upgraded, Cabinets - Upgraded, Lighting - Sconce, Cable Hookup, High Speed Internet Hookup, Recessed Lighting, Ceiling Fan(s), Lighting - Overhead, Closet - Walk-in, Closet - Cedar, Bathroom, Home Office, Sun Room, Central Vacuum, Wired for Sound, Internet Available - Broadband
Heating Forced Air, Natural Gas
Cooling Central Air
Flooring Tile, Carpet, Marble, Hardwood, Flooring - Stone/Ceramic Tile, Flooring - Hardwood, Flooring - Wood, Flooring - Wall to Wall Carpet
Fireplaces Number 3
Fireplaces Type Dining Room, Family Room, Master Bedroom
Appliance Oven, Microwave, ENERGY STAR Qualified Refrigerator, ENERGY STAR Qualified Dishwasher, Range Hood, Cooktop, Gas Water Heater, Tank Water Heater, Plumbed For Ice Maker, Utility Connections for Gas Range, Utility Connections for Gas Oven, Utility Connections for Gas Dryer
Laundry Flooring - Stone/Ceramic Tile, Gas Dryer Hookup, Washer Hookup, Lighting - Overhead, Second Floor
Exterior
Exterior Feature Rain Gutters, Storage, Professional Landscaping, Sprinkler System, Decorative Lighting
Garage Spaces 3.0
Fence Fenced/Enclosed, Fenced
Pool In Ground
Community Features Shopping, Pool, Park, Walk/Jog Trails, Conservation Area, Highway Access, House of Worship, Public School, Sidewalks
Utilities Available for Gas Range, for Gas Oven, for Gas Dryer, Washer Hookup, Icemaker Connection
Waterfront false
Roof Type Shingle
Total Parking Spaces 6
Garage Yes
Private Pool true
Building
Lot Description Cul-De-Sac, Wooded, Easements
Foundation Concrete Perimeter
Sewer Private Sewer
Water Public, Private
Schools
Elementary Schools Lg Nourse
Middle Schools Norton Middle
High Schools Norton High
Read Less
Bought with Lisa Bailey • RE/MAX Real Estate Center
GET MORE INFORMATION




