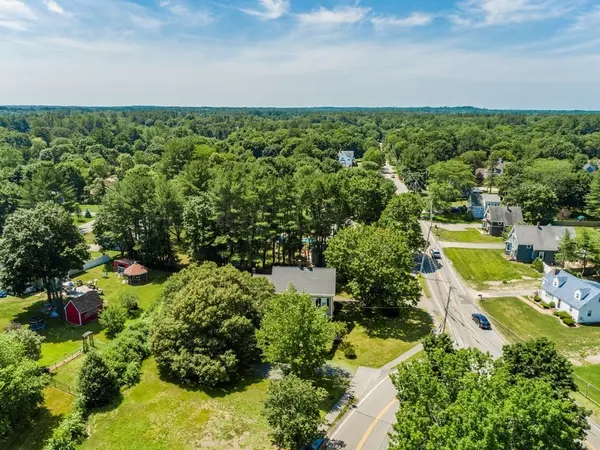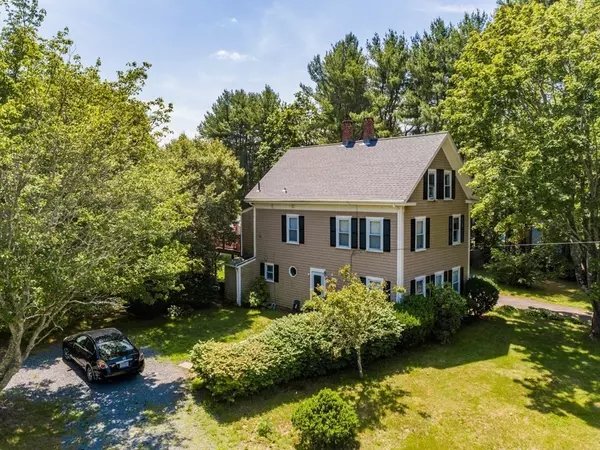For more information regarding the value of a property, please contact us for a free consultation.
135 Pleasant St Hanover, MA 02339
Want to know what your home might be worth? Contact us for a FREE valuation!

Our team is ready to help you sell your home for the highest possible price ASAP
Key Details
Sold Price $700,000
Property Type Multi-Family
Sub Type 2 Family - 2 Units Up/Down
Listing Status Sold
Purchase Type For Sale
Square Footage 2,940 sqft
Price per Sqft $238
MLS Listing ID 72860096
Sold Date 10/29/21
Bedrooms 5
Full Baths 3
Year Built 1900
Annual Tax Amount $7,938
Tax Year 2021
Lot Size 0.650 Acres
Acres 0.65
Property Description
It's a great opportunity to own this magnificent 2 family in Hanover. This home has been well cared throughout the years with the following updates: newer roof, newer garage doors, newer heating furnaces, second floor update kitchen and master suite; freshly interior painting and new carpets on the first floor unit. First floor unit offers two bedrooms, kitchen, living room, sunroom and laundry. The spacious and bright second unit offers a large eat in kitchen, living room, three bedrooms, 2 bathrooms, an office/nursing room, and laundry. This property sits on a nice lot, in a convenient location; 1 mile from HS and MS, 3.5 mile from Rt 3, close to shops and restaurants. You don't want to miss this opportunity to live in Hanover plus earning a rental income.
Location
State MA
County Plymouth
Zoning Res
Direction Hanover St or West Ave to Pleasant St
Rooms
Basement Walk-Out Access, Interior Entry
Interior
Interior Features Other (See Remarks), Unit 1 Rooms(Living Room, Kitchen, Sunroom), Unit 2 Rooms(Living Room, Kitchen, Office/Den)
Heating Unit 1(Forced Air, Oil), Unit 2(Hot Water Baseboard, Oil)
Flooring Wood, Tile, Unit 1(undefined), Unit 2(Tile Floor, Hardwood Floors, Wall to Wall Carpet)
Appliance Utility Connections for Electric Oven, Utility Connections for Gas Dryer, Utility Connections for Electric Dryer
Laundry Unit 1 Laundry Room, Unit 2 Laundry Room
Exterior
Garage Spaces 2.0
Utilities Available for Electric Oven, for Gas Dryer, for Electric Dryer
Waterfront false
Roof Type Shingle
Parking Type Off Street
Total Parking Spaces 10
Garage Yes
Building
Lot Description Wooded, Other
Story 3
Foundation Other
Sewer Inspection Required for Sale
Water Public
Read Less
Bought with The Reference Group • Ledge & Young Real Estate
GET MORE INFORMATION




