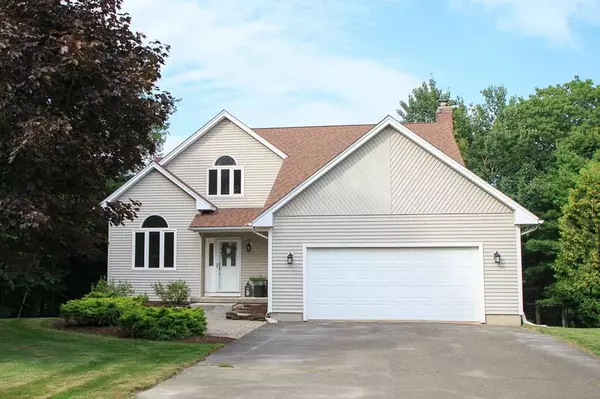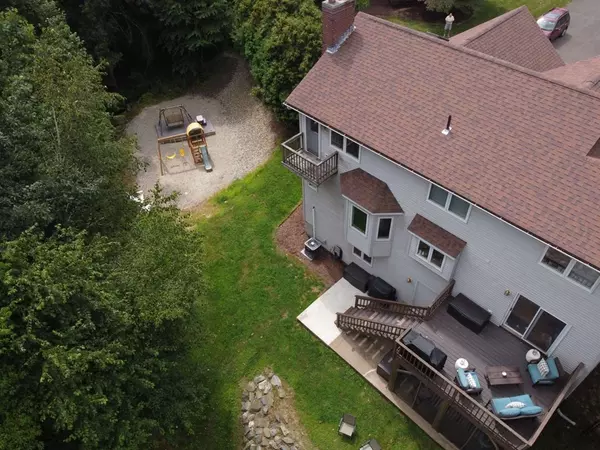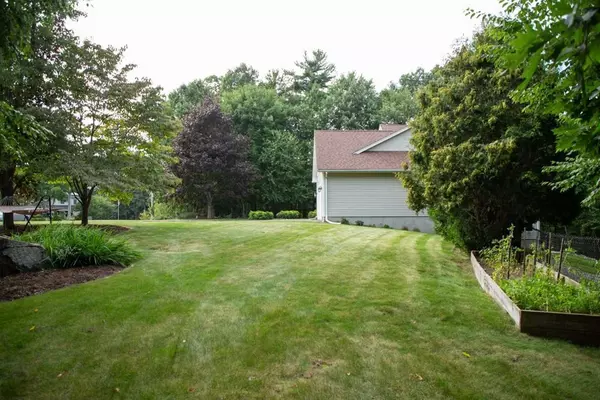For more information regarding the value of a property, please contact us for a free consultation.
37 Terry Lane Belchertown, MA 01007
Want to know what your home might be worth? Contact us for a FREE valuation!

Our team is ready to help you sell your home for the highest possible price ASAP
Key Details
Sold Price $432,000
Property Type Single Family Home
Sub Type Single Family Residence
Listing Status Sold
Purchase Type For Sale
Square Footage 2,368 sqft
Price per Sqft $182
Subdivision Turkey Hiil
MLS Listing ID 72885390
Sold Date 10/28/21
Style Contemporary
Bedrooms 3
Full Baths 2
Half Baths 1
HOA Y/N false
Year Built 1994
Annual Tax Amount $5,744
Tax Year 2021
Lot Size 0.950 Acres
Acres 0.95
Property Description
Beautifully updated with modern details throughout! Come see this newly updated Contemporary home on a cul-de-sac in highly-desirable Turkey Hill neighborhood. Enjoy soaring cathedral ceiling & open floor plan that's perfect for entertaining. Beautiful hickory hardwood floors extend throughout first floor living spaces, complemented by tile in recently remodeled modern kitchen & first floor bathroom. Kitchen features tile backsplash & new granite countertops. The living room has a cozy wood-burning fireplace, sitting area, & is complete with a wet bar. Upstairs you’ll find a generous master bedroom with balcony & master bath with jacuzzi tub & walk-in closet. Upstairs hallway overlooks front great room, & hallway hosts two additional bedrooms & full bathroom - all that overlooks very private backyard. Walking down to finished area, you’ll be greeted with a large basement that walks out to a screened-in porch. This home is move-in ready! Showings start Friday, August 27th.
Location
State MA
County Hampshire
Zoning Res
Direction Route 21 to Turkey Hill then Summit Street. Left onto Oakridge Left onto Terry Lane.
Rooms
Family Room Cathedral Ceiling(s), Ceiling Fan(s), Closet, Flooring - Hardwood, Exterior Access, Open Floorplan, Remodeled
Basement Full, Finished, Walk-Out Access
Primary Bedroom Level Second
Dining Room Flooring - Hardwood, Balcony / Deck, Open Floorplan
Kitchen Flooring - Stone/Ceramic Tile, Countertops - Stone/Granite/Solid, Remodeled
Interior
Interior Features Wet Bar
Heating Forced Air, Oil
Cooling Central Air, Whole House Fan
Flooring Tile, Hardwood
Fireplaces Number 1
Fireplaces Type Living Room
Appliance Dishwasher, Refrigerator, Oil Water Heater, Tank Water Heater, Utility Connections for Electric Range, Utility Connections for Electric Oven, Utility Connections for Electric Dryer
Laundry Washer Hookup
Exterior
Exterior Feature Balcony, Storage, Sprinkler System
Garage Spaces 2.0
Fence Fenced/Enclosed, Fenced
Community Features Shopping, Walk/Jog Trails, Golf, Laundromat, Bike Path, Highway Access, House of Worship, Public School
Utilities Available for Electric Range, for Electric Oven, for Electric Dryer, Washer Hookup
Waterfront false
Roof Type Shingle
Parking Type Attached, Garage Door Opener, Paved
Total Parking Spaces 6
Garage Yes
Building
Lot Description Cul-De-Sac
Foundation Concrete Perimeter
Sewer Private Sewer
Water Private
Others
Senior Community false
Read Less
Bought with Patricia Patenaude • Jones Group REALTORS®
GET MORE INFORMATION




