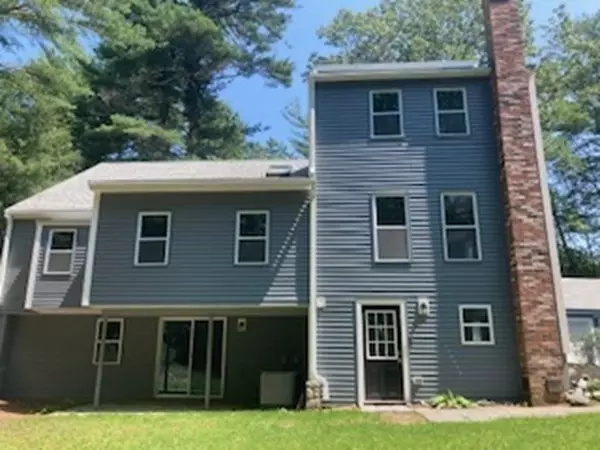For more information regarding the value of a property, please contact us for a free consultation.
60 Haverhill Road Topsfield, MA 01963
Want to know what your home might be worth? Contact us for a FREE valuation!

Our team is ready to help you sell your home for the highest possible price ASAP
Key Details
Sold Price $661,000
Property Type Single Family Home
Sub Type Single Family Residence
Listing Status Sold
Purchase Type For Sale
Square Footage 2,393 sqft
Price per Sqft $276
MLS Listing ID 72879100
Sold Date 10/29/21
Style Contemporary
Bedrooms 4
Full Baths 2
Half Baths 2
Year Built 1968
Annual Tax Amount $9,388
Tax Year 2021
Lot Size 3.600 Acres
Acres 3.6
Property Description
Location, Privacy, Remodeled, 3.6 Acre Lot, 2 Car Garage, Potential In-Law Suite and so much more can ALL be checked off your Wishlist! This Special home has a Flexible Floor plan that will suit so many lifestyles! Amazing Kitchen open to Dining Area offers Granite, Stainless and Beautiful Hardwood Flooring. Huge Living Room with Lots of Windows and open to second level makes you feel as though you are in a dream! Bonus Office/Play Room and Walk-in Closet with laundry hookup on main level, along with the huge Main-level bathroom. Second level offers Master Suite with Full Bath and secondary bedroom and a half bath. 2 Finished Basement rooms with Sliders to patio overlooking Serene backyard make it perfect Home Office, Au Pair Suite, etc. with Another Full bath. Brand New Heat & A/C, Electric, Plumbing, Roof, Siding and so much more. YOU KNOW WHAT YOU NEED TO DO TO WIN THIS BEST DEAL IN TOWN!!!
Location
State MA
County Essex
Zoning ora
Direction GPS
Rooms
Basement Finished, Walk-Out Access, Interior Entry
Primary Bedroom Level Second
Kitchen Flooring - Hardwood, Countertops - Stone/Granite/Solid, Breakfast Bar / Nook, Cabinets - Upgraded, Open Floorplan, Remodeled, Gas Stove
Interior
Interior Features Bathroom - Half, Bathroom, Home Office
Heating Central, Propane
Cooling Central Air
Flooring Tile, Carpet, Hardwood, Flooring - Wall to Wall Carpet
Appliance Range, Dishwasher, Microwave, Refrigerator, Electric Water Heater, Tank Water Heater, Plumbed For Ice Maker, Utility Connections for Gas Range
Laundry Electric Dryer Hookup, First Floor, Washer Hookup
Exterior
Exterior Feature Rain Gutters, Professional Landscaping
Garage Spaces 2.0
Community Features Shopping, Park, Walk/Jog Trails, Stable(s), Golf, Medical Facility, Conservation Area, Highway Access, Public School
Utilities Available for Gas Range, Washer Hookup, Icemaker Connection
Waterfront true
Waterfront Description Waterfront, Stream, Creek
Roof Type Shingle
Parking Type Detached, Garage Door Opener, Paved Drive, Off Street
Total Parking Spaces 6
Garage Yes
Building
Lot Description Wooded, Cleared, Level
Foundation Concrete Perimeter
Sewer Private Sewer
Water Private
Read Less
Bought with Amanda Veseskis • Pathways
GET MORE INFORMATION




