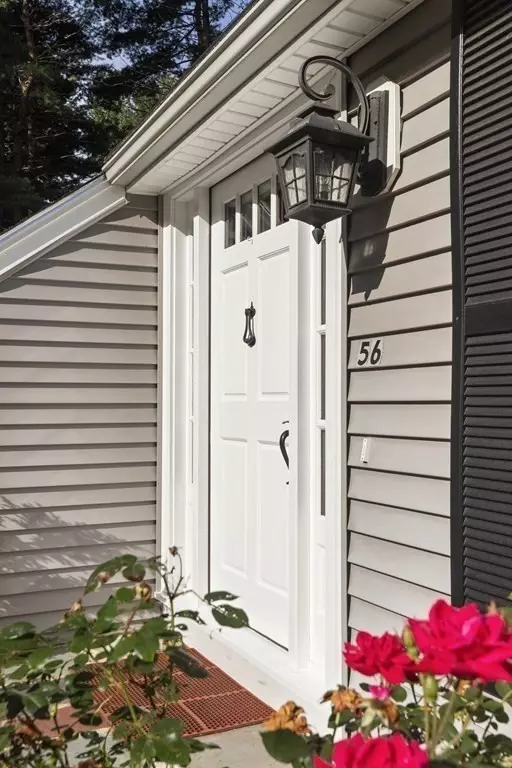For more information regarding the value of a property, please contact us for a free consultation.
56 North Street Topsfield, MA 01983
Want to know what your home might be worth? Contact us for a FREE valuation!

Our team is ready to help you sell your home for the highest possible price ASAP
Key Details
Sold Price $740,000
Property Type Single Family Home
Sub Type Single Family Residence
Listing Status Sold
Purchase Type For Sale
Square Footage 3,255 sqft
Price per Sqft $227
MLS Listing ID 72890798
Sold Date 10/29/21
Style Cape
Bedrooms 3
Full Baths 4
Year Built 1958
Annual Tax Amount $9,884
Tax Year 2021
Lot Size 1.040 Acres
Acres 1.04
Property Description
Just listed! Spaces & places for everyone! With a 7 bedroom septic, this expanded cape offers over 3000 square feet on 3 levels. The unique floor plan allows for extended family living as well as in-home office possibilities & entertaining galore! The main floor boasts an eat-in kitchen, spacious fireplaced living room opening to a dining area, office w/ exposed brick, two bedrooms, laundry hook up, 2 full baths and even a home gym option next to the garage! Upstairs offers a full bath, a bedroom w/ double closets, a flex room that can serve as a bedroom or bonus room w/ kitchenette & also loads of storage space. The LL features the fireplaced family room in the center with 2 potential bedrooms or offices along with another kitchenette, laundry hookup & full bath. A mere two steps brings you to the stone patio & spacious back yard w/ mature plantings- a rhododendron oasis! 3 yr old septic, vinyl siding, central air, 4 full baths, are just a few of the hallmarks of this special home!
Location
State MA
County Essex
Zoning IRA
Direction Ipswich Road to North Street
Rooms
Family Room Flooring - Wall to Wall Carpet
Basement Full
Primary Bedroom Level First
Dining Room Flooring - Stone/Ceramic Tile
Kitchen Flooring - Stone/Ceramic Tile
Interior
Interior Features Bathroom - With Shower Stall, Closet, Bathroom, Home Office, Exercise Room
Heating Oil
Cooling Central Air
Flooring Tile, Flooring - Stone/Ceramic Tile
Fireplaces Number 2
Appliance Range, Refrigerator
Exterior
Garage Spaces 1.0
Community Features Public Transportation, Shopping, Tennis Court(s), Park, Walk/Jog Trails, Golf, Bike Path, Highway Access, House of Worship, Public School
Waterfront false
Roof Type Shingle
Parking Type Attached, Paved Drive
Total Parking Spaces 4
Garage Yes
Building
Foundation Concrete Perimeter
Sewer Private Sewer
Water Public
Schools
Elementary Schools Steward/Proctor
Middle Schools Masconomet
High Schools Masconomet
Read Less
Bought with Nancy Yorgy • Keller Williams Realty Evolution
GET MORE INFORMATION




