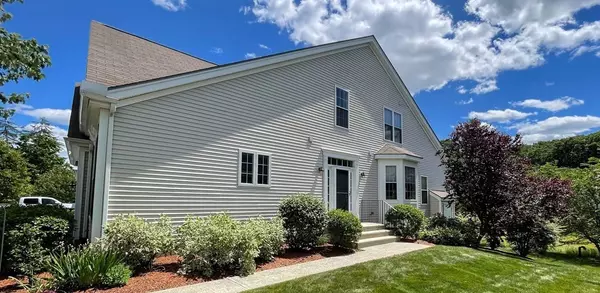For more information regarding the value of a property, please contact us for a free consultation.
14 Heather Lane #48 Stow, MA 01775
Want to know what your home might be worth? Contact us for a FREE valuation!

Our team is ready to help you sell your home for the highest possible price ASAP
Key Details
Sold Price $534,000
Property Type Condo
Sub Type Condominium
Listing Status Sold
Purchase Type For Sale
Square Footage 2,031 sqft
Price per Sqft $262
MLS Listing ID 72885379
Sold Date 10/25/21
Bedrooms 2
Full Baths 2
Half Baths 1
HOA Fees $416/mo
HOA Y/N true
Year Built 2009
Annual Tax Amount $8,989
Tax Year 2021
Property Description
Retirement living at its best! Beautiful end unit town home in Arbor Glen, a very desirable active adult community. Magnificent open floor plan, grand foyer and high ceilings. The kitchen features stainless steel appliances, granite counter tops and hardwood flooring. The dining room with bay window and wainscoting molding opens up to the cathedral ceiling living room leading out to your 3 season porch. First floor master suite features a jacuzzi tub , walk in closet and dressing room (which was a study and could be converted back by buyers if desired.) The second floor offers a spacious loft, 2nd bedroom, large bonus room and a Jack-n-Jill bath. This is an exceptional home and 55+ community with an excellent location that is close to shopping, trails, orchards, farm stands, golf courses, restaurants and all that Stow has to offer. A must see!!! All room dimensions are approximate.
Location
State MA
County Middlesex
Zoning I/R
Direction Route 117 to Hudson Road to Heather Lane
Rooms
Primary Bedroom Level First
Dining Room Flooring - Hardwood, Open Floorplan, Recessed Lighting, Wainscoting
Kitchen Flooring - Hardwood, Pantry, Countertops - Stone/Granite/Solid, Recessed Lighting
Interior
Interior Features Recessed Lighting, Loft, Bonus Room
Heating Forced Air, Oil
Cooling Central Air
Flooring Wood, Tile, Carpet, Flooring - Wall to Wall Carpet
Appliance Range, Dishwasher, Microwave, Refrigerator, Washer, Dryer, Electric Water Heater, Tank Water Heater, Plumbed For Ice Maker, Utility Connections for Electric Range, Utility Connections for Electric Oven, Utility Connections for Electric Dryer
Laundry Flooring - Stone/Ceramic Tile, First Floor, Washer Hookup
Exterior
Exterior Feature Rain Gutters
Garage Spaces 2.0
Community Features Shopping, Tennis Court(s), Park, Walk/Jog Trails, Golf, Conservation Area, Highway Access, House of Worship, Adult Community
Utilities Available for Electric Range, for Electric Oven, for Electric Dryer, Washer Hookup, Icemaker Connection
Waterfront false
Roof Type Shingle
Parking Type Attached, Guest, Paved
Total Parking Spaces 2
Garage Yes
Building
Story 2
Sewer Private Sewer
Water Well
Others
Pets Allowed Yes w/ Restrictions
Senior Community true
Read Less
Bought with Tammy Motsick DeWolfe • Gibson Sotheby's International Realty
GET MORE INFORMATION




