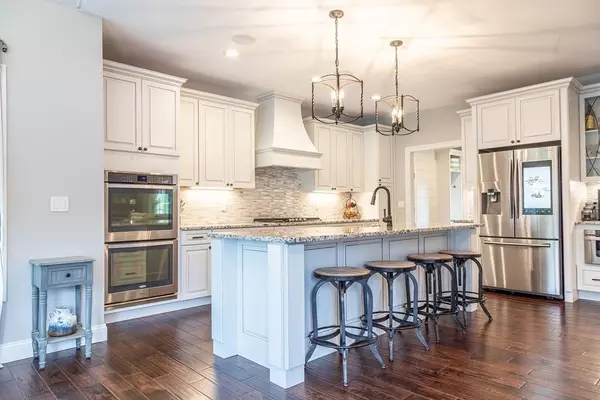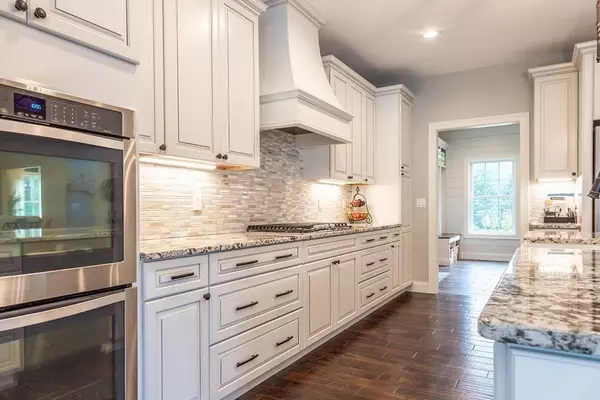For more information regarding the value of a property, please contact us for a free consultation.
394 No. Liberty St. Belchertown, MA 01007
Want to know what your home might be worth? Contact us for a FREE valuation!

Our team is ready to help you sell your home for the highest possible price ASAP
Key Details
Sold Price $700,000
Property Type Single Family Home
Sub Type Single Family Residence
Listing Status Sold
Purchase Type For Sale
Square Footage 3,327 sqft
Price per Sqft $210
MLS Listing ID 72889250
Sold Date 10/29/21
Style Colonial
Bedrooms 4
Full Baths 2
Half Baths 1
HOA Y/N false
Year Built 2016
Annual Tax Amount $8,786
Tax Year 2021
Lot Size 1.870 Acres
Acres 1.87
Property Description
This house is direct from the pages of your favorite home magazine! The attention to detail and unparalleled craftsmanship in this four bedroom Colonial is amazing. There's too many features to list, but here are some: Hand Scraped Harwood Flooring throughout the first floor, Built-in surround sound stereo inside and out, Electric Double Wall Oven with Gas Cook Top, Built-in drawer Microwave, Oversized Pendant Lighting, Four Bedrooms AND a bonus room provide room enough for all, The partially finished basement is your private movie theater, There is an oversized three car garage with a mini-split for both heating and cooling. The exterior is designed for entertaining with the multi-level composite deck, pergola, salt water pool, patio with fire pit, playscape and partially fenced yard. The operations leave nothing to be desired with whole house water filtration/softener, Solar Panels, wired for generator, video monitoring, second floor has it's own air handler! Make your Appt. today.
Location
State MA
County Hampshire
Zoning RR
Direction From The North: N. Washington to N. Liberty, From The South: South Liberty to N. Liberty
Rooms
Basement Full, Partially Finished, Interior Entry
Primary Bedroom Level Second
Dining Room Flooring - Hardwood, Lighting - Pendant
Kitchen Flooring - Hardwood, Countertops - Stone/Granite/Solid, Lighting - Pendant
Interior
Interior Features Vaulted Ceiling(s), Lighting - Pendant, Sun Room, Media Room, Bonus Room, Wired for Sound
Heating Forced Air, Propane
Cooling Central Air
Flooring Tile, Vinyl, Carpet, Hardwood, Flooring - Hardwood, Flooring - Vinyl, Flooring - Wall to Wall Carpet
Fireplaces Number 1
Fireplaces Type Living Room
Appliance Range, Oven, Dishwasher, Microwave, Refrigerator, Washer, Dryer, Water Treatment, Water Softener, Propane Water Heater, Tank Water Heater, Plumbed For Ice Maker, Utility Connections for Gas Range, Utility Connections for Gas Oven, Utility Connections for Electric Oven
Laundry Flooring - Hardwood, Electric Dryer Hookup, Washer Hookup, First Floor
Exterior
Exterior Feature Storage
Garage Spaces 3.0
Pool Above Ground
Community Features Walk/Jog Trails, Stable(s), Golf, Conservation Area
Utilities Available for Gas Range, for Gas Oven, for Electric Oven, Washer Hookup, Icemaker Connection, Generator Connection
Waterfront false
Roof Type Shingle
Parking Type Attached, Garage Door Opener, Heated Garage, Paved Drive, Off Street, Paved
Total Parking Spaces 3
Garage Yes
Private Pool true
Building
Lot Description Underground Storage Tank
Foundation Concrete Perimeter
Sewer Private Sewer
Water Private
Read Less
Bought with The Jackson & Nale Team • RE/MAX Swift River Valley
GET MORE INFORMATION




