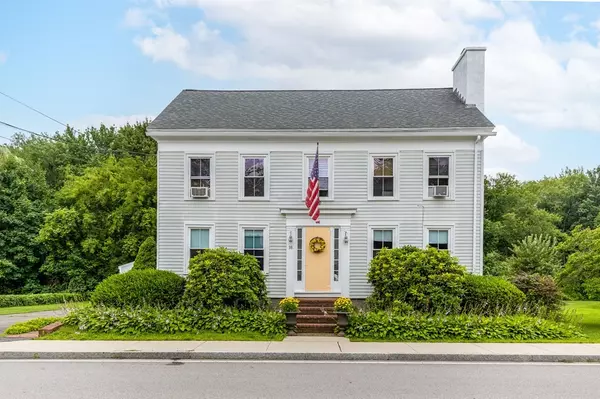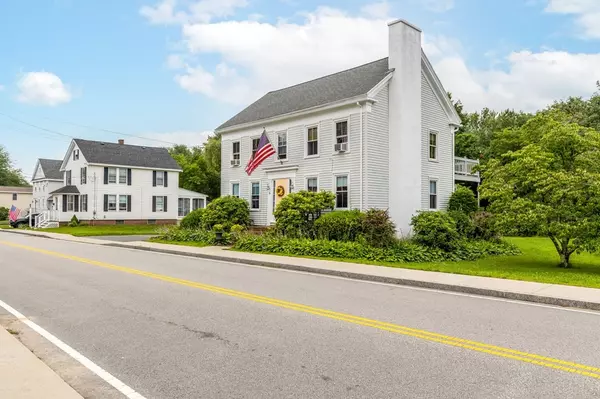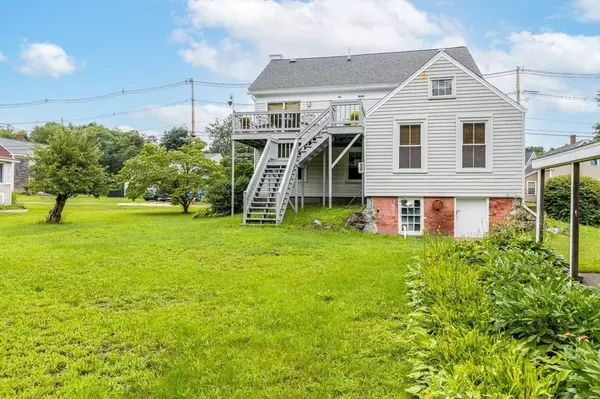For more information regarding the value of a property, please contact us for a free consultation.
18 Pleasant St Salisbury, MA 01952
Want to know what your home might be worth? Contact us for a FREE valuation!

Our team is ready to help you sell your home for the highest possible price ASAP
Key Details
Sold Price $570,000
Property Type Multi-Family
Sub Type 2 Family - 2 Units Up/Down
Listing Status Sold
Purchase Type For Sale
Square Footage 2,146 sqft
Price per Sqft $265
MLS Listing ID 72866200
Sold Date 10/29/21
Bedrooms 4
Full Baths 2
Year Built 1800
Annual Tax Amount $4,595
Tax Year 2021
Lot Size 0.290 Acres
Acres 0.29
Property Description
Well-maintained, two-unit Colonial-style home built in the 1800s located within close proximity to Salisbury Square and minutes from Salisbury Beach. This home exudes character with wide pine and hardwood flooring throughout and built-in shelving in several rooms. The first floor apartment consists of an eat-in kitchen, living room, 2 bedrooms, a full bathroom plus bonus office space and a large walk-in closet. Unit two is located on the 2nd and 3rd floors of the home with a charming galley-style, eat-in kitchen that offers sliding doors to a spacious deck area overlooking the backyard. The living room is open and inviting with a wood-burning fireplace and built-in shelving. Rounding out this level is a bedroom and walk-through pantry area for extra storage with access to stairs leading to the 2nd level. Here you'll find a 2nd bedroom & unfinished attic space conducive to additional living space. New roofing, freshly painted exterior trim (fall 2020) & a detached garage/workshop, too!
Location
State MA
County Essex
Zoning R2
Direction Lafayette Road (US Route 1) to Bridge Road to Pleasant Street
Rooms
Basement Full, Walk-Out Access, Interior Entry, Sump Pump, Concrete
Interior
Interior Features Unit 1(Bathroom With Tub & Shower), Unit 2(Pantry, Bathroom With Tub & Shower, Slider), Unit 1 Rooms(Living Room, Kitchen, Office/Den), Unit 2 Rooms(Living Room, Kitchen)
Heating Unit 1(Gas), Unit 2(Gas)
Flooring Wood, Vinyl, Varies Per Unit, Pine, Unit 1(undefined), Unit 2(Hardwood Floors, Wood Flooring)
Fireplaces Number 1
Fireplaces Type Unit 2(Fireplace - Wood burning)
Appliance Unit 2(Range, Dishwasher, Refrigerator, Washer, Dryer), Electric Water Heater, Utility Connections for Electric Range, Utility Connections for Electric Oven
Laundry Washer Hookup, Unit 1(Washer Hookup, Dryer Hookup)
Exterior
Exterior Feature Unit 2 Balcony/Deck
Garage Spaces 1.0
Community Features Public Transportation, Park, Walk/Jog Trails, Bike Path, Highway Access, Public School
Utilities Available for Electric Range, for Electric Oven, Washer Hookup
Waterfront false
Waterfront Description Beach Front, Ocean, Beach Ownership(Public)
Roof Type Shingle
Parking Type Paved Drive, Off Street, Paved
Total Parking Spaces 6
Garage Yes
Building
Lot Description Level
Story 3
Foundation Stone, Brick/Mortar, Granite
Sewer Public Sewer
Water Public
Schools
Elementary Schools Salisbury
Middle Schools Triton
High Schools Triton
Read Less
Bought with Ayssa Ribeiro • RE/MAX American Dream
GET MORE INFORMATION




